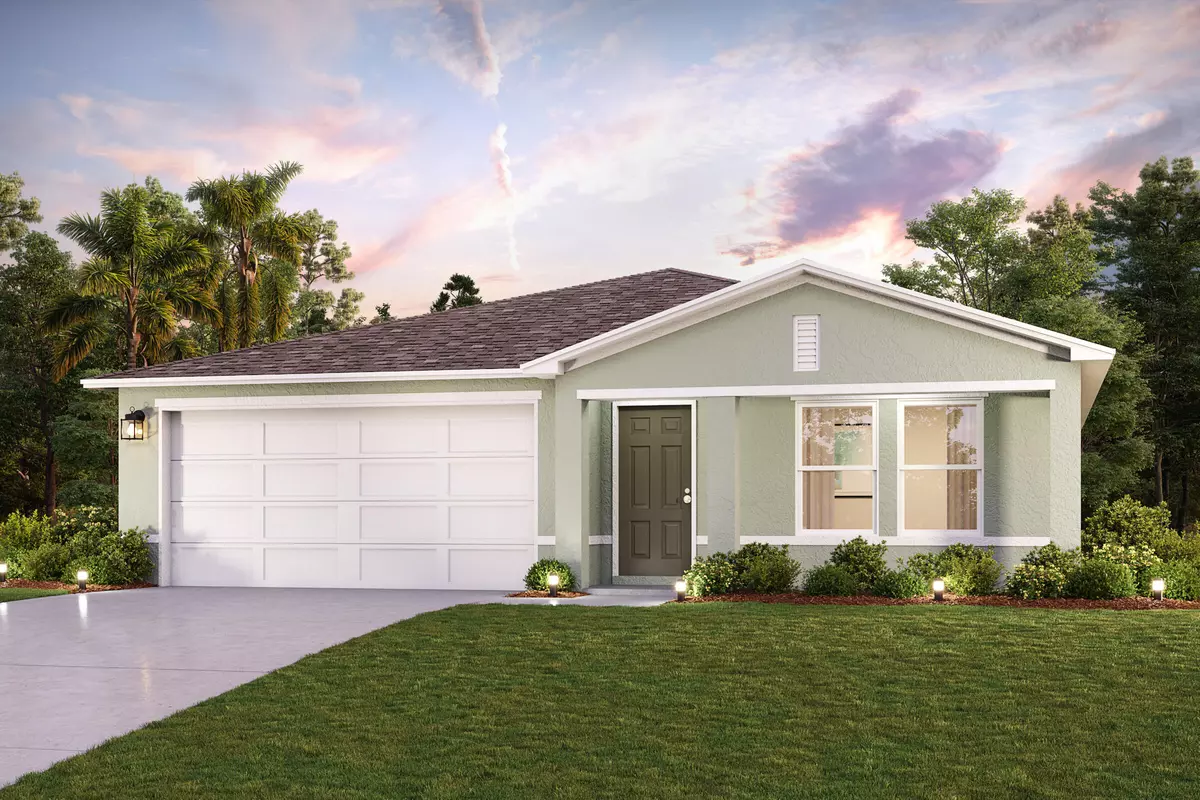
4 Beds
2 Baths
1,673 SqFt
4 Beds
2 Baths
1,673 SqFt
Key Details
Property Type Single Family Home
Sub Type Single Family Detached
Listing Status Pending
Purchase Type For Sale
Square Footage 1,673 sqft
Price per Sqft $185
Subdivision Vero Lake Estates Unit H-3
MLS Listing ID RX-10993877
Style Ranch,Traditional
Bedrooms 4
Full Baths 2
Construction Status Under Construction
HOA Y/N No
Year Built 2024
Annual Tax Amount $300
Tax Year 2023
Lot Size 9,583 Sqft
Property Description
Location
State FL
County Indian River
Community Lakewood Park
Area 6352 - Sebastian County (Ir)
Zoning RS-3
Rooms
Other Rooms Great, Laundry-Util/Closet
Master Bath Combo Tub/Shower, Dual Sinks, Mstr Bdrm - Ground
Interior
Interior Features Entry Lvl Lvng Area, Foyer, Pantry, Walk-in Closet
Heating Central, Electric, Heat Pump-Reverse
Cooling Central, Electric
Flooring Carpet, Vinyl Floor
Furnishings Unfurnished
Exterior
Exterior Feature Covered Patio
Parking Features Driveway, Garage - Attached
Garage Spaces 2.0
Utilities Available Electric, Septic, Well Water
Amenities Available None
Waterfront Description None
View Other
Roof Type Comp Shingle
Exposure West
Private Pool No
Building
Lot Description < 1/4 Acre
Story 1.00
Foundation Block, Stucco
Construction Status Under Construction
Others
Pets Allowed Yes
Senior Community No Hopa
Restrictions Other
Acceptable Financing Cash, Conventional, FHA, VA
Horse Property No
Membership Fee Required No
Listing Terms Cash, Conventional, FHA, VA
Financing Cash,Conventional,FHA,VA
Pets Allowed No Restrictions

"My job is to find and attract mastery-based agents to the office, protect the culture, and make sure everyone is happy! "


