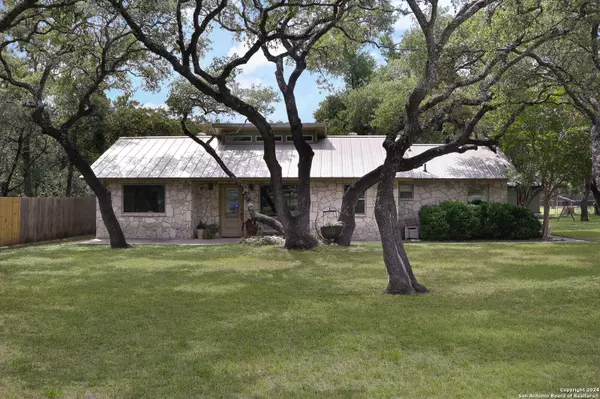
3 Beds
2 Baths
1,309 SqFt
3 Beds
2 Baths
1,309 SqFt
Key Details
Property Type Single Family Home
Sub Type Single Residential
Listing Status Pending
Purchase Type For Sale
Square Footage 1,309 sqft
Price per Sqft $324
Subdivision Oak Village North
MLS Listing ID 1794562
Style One Story,Ranch,Texas Hill Country
Bedrooms 3
Full Baths 2
Construction Status Pre-Owned
HOA Fees $15/ann
Year Built 1985
Annual Tax Amount $6,108
Tax Year 2022
Lot Size 1.146 Acres
Property Description
Location
State TX
County Comal
Area 2612
Rooms
Master Bathroom Main Level 8X7 Tub/Shower Combo
Master Bedroom Main Level 15X13 Split, DownStairs
Bedroom 2 Main Level 10X11
Bedroom 3 Main Level 11X11
Kitchen Main Level 22X10
Family Room Main Level 24X13
Interior
Heating Heat Pump
Cooling One Central
Flooring Ceramic Tile, Wood, Laminate
Inclusions Ceiling Fans, Washer Connection, Dryer Connection, Cook Top
Heat Source Electric
Exterior
Garage None/Not Applicable
Pool None
Amenities Available None
Roof Type Metal
Private Pool N
Building
Foundation Slab
Sewer Septic
Water Water System
Construction Status Pre-Owned
Schools
Elementary Schools Johnson Ranch
Middle Schools Smithson Valley
High Schools Smithson Valley
School District Comal
Others
Acceptable Financing Conventional, FHA, VA, Cash
Listing Terms Conventional, FHA, VA, Cash

"My job is to find and attract mastery-based agents to the office, protect the culture, and make sure everyone is happy! "






