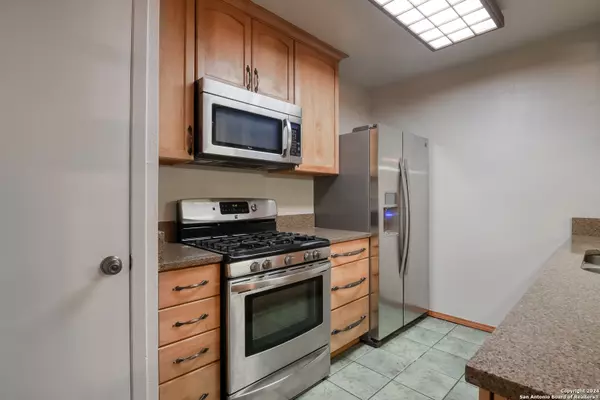
3 Beds
1 Bath
980 SqFt
3 Beds
1 Bath
980 SqFt
Key Details
Property Type Single Family Home
Sub Type Single Residential
Listing Status Active
Purchase Type For Sale
Square Footage 980 sqft
Price per Sqft $198
Subdivision Live Oak Village
MLS Listing ID 1795539
Style One Story,Contemporary
Bedrooms 3
Full Baths 1
Construction Status Pre-Owned
Year Built 1968
Annual Tax Amount $3,804
Tax Year 2023
Lot Size 7,056 Sqft
Property Description
Location
State TX
County Bexar
Area 1600
Rooms
Master Bedroom Main Level 13X11 Ceiling Fan
Bedroom 2 Main Level 12X9
Bedroom 3 Main Level 11X9
Living Room Main Level 15X11
Dining Room Main Level 13X11
Kitchen Main Level 11X4
Interior
Heating Central, 1 Unit
Cooling One Central
Flooring Carpeting, Vinyl
Inclusions Ceiling Fans, Chandelier, Washer Connection, Dryer Connection, Stove/Range, Gas Cooking, Disposal, Ice Maker Connection, Smoke Alarm, Electric Water Heater, Garage Door Opener, Down Draft, Solid Counter Tops, Custom Cabinets, City Garbage service
Heat Source Natural Gas
Exterior
Exterior Feature Double Pane Windows, Has Gutters
Parking Features One Car Garage, Attached
Pool None
Amenities Available Pool, Golf Course, Clubhouse, Park/Playground, Jogging Trails, Sports Court, BBQ/Grill, Lake/River Park
Roof Type Composition
Private Pool N
Building
Lot Description Level
Foundation Slab
Sewer City
Water City
Construction Status Pre-Owned
Schools
Elementary Schools Franz
Middle Schools Kitty Hawk
High Schools Judson
School District Judson
Others
Miscellaneous School Bus
Acceptable Financing Conventional, FHA, VA, Cash
Listing Terms Conventional, FHA, VA, Cash

"My job is to find and attract mastery-based agents to the office, protect the culture, and make sure everyone is happy! "






