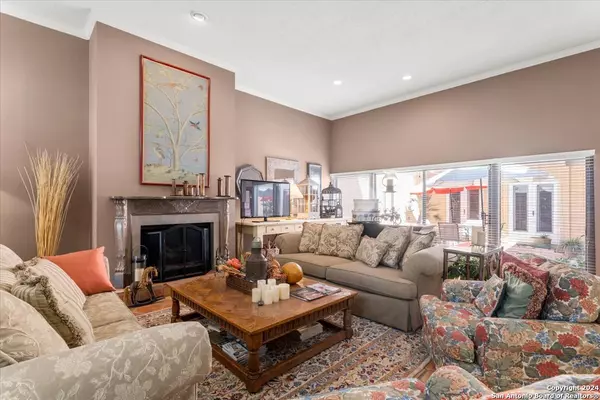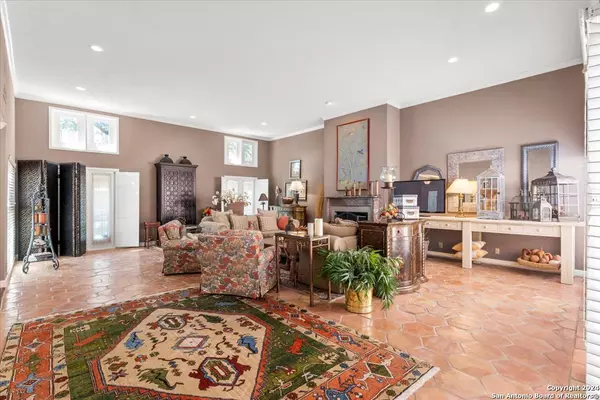
4 Beds
4 Baths
3,196 SqFt
4 Beds
4 Baths
3,196 SqFt
Key Details
Property Type Single Family Home
Sub Type Single Residential
Listing Status Active
Purchase Type For Sale
Square Footage 3,196 sqft
Price per Sqft $203
Subdivision Marymont
MLS Listing ID 1796187
Style Two Story,Contemporary,Mediterranean
Bedrooms 4
Full Baths 4
Construction Status Pre-Owned
Year Built 1978
Annual Tax Amount $11,867
Tax Year 2024
Lot Size 4,704 Sqft
Lot Dimensions 40 X 118
Property Description
Location
State TX
County Bexar
Area 1500
Rooms
Master Bathroom Main Level 10X12 Shower Only, Single Vanity
Master Bedroom Main Level 14X17 DownStairs, Outside Access, Walk-In Closet, Ceiling Fan, Full Bath
Bedroom 2 2nd Level 12X13
Bedroom 3 2nd Level 14X16
Bedroom 4 2nd Level 13X13
Living Room Main Level 23X29
Dining Room Main Level 14X22
Kitchen Main Level 14X19
Interior
Heating Central
Cooling Two Central, Zoned
Flooring Carpeting, Saltillo Tile, Laminate
Inclusions Ceiling Fans, Chandelier, Washer Connection, Dryer Connection, Cook Top, Built-In Oven, Self-Cleaning Oven, Microwave Oven, Refrigerator, Disposal, Dishwasher, Ice Maker Connection, Water Softener (owned), Smoke Alarm, Electric Water Heater, Garage Door Opener, Smooth Cooktop, Solid Counter Tops
Heat Source Electric
Exterior
Exterior Feature Partial Sprinkler System, Mature Trees, Stone/Masonry Fence
Parking Features Two Car Garage, Rear Entry
Pool None
Amenities Available None
Roof Type Metal,Flat
Private Pool N
Building
Lot Description Zero Lot Line
Foundation Slab
Water Water System
Construction Status Pre-Owned
Schools
Elementary Schools Serna
Middle Schools Garner
High Schools Macarthur
School District North East I.S.D
Others
Acceptable Financing Conventional, Cash
Listing Terms Conventional, Cash

"My job is to find and attract mastery-based agents to the office, protect the culture, and make sure everyone is happy! "






