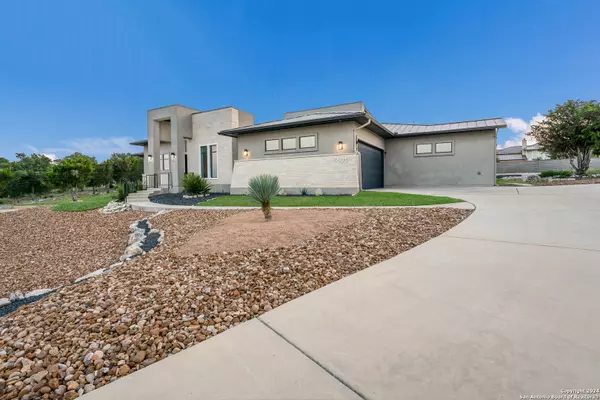
3 Beds
4 Baths
3,770 SqFt
3 Beds
4 Baths
3,770 SqFt
Key Details
Property Type Single Family Home
Sub Type Single Residential
Listing Status Active
Purchase Type For Sale
Square Footage 3,770 sqft
Price per Sqft $251
Subdivision Copper Ridge
MLS Listing ID 1804584
Style One Story,Contemporary
Bedrooms 3
Full Baths 3
Half Baths 1
Construction Status Pre-Owned
HOA Fees $968/ann
Year Built 2015
Annual Tax Amount $7,667
Tax Year 2023
Lot Size 1.102 Acres
Property Description
Location
State TX
County Comal
Area 2615
Rooms
Master Bathroom Main Level 13X17 Tub/Shower Separate, Double Vanity
Master Bedroom Main Level 19X14 Split, DownStairs, Walk-In Closet, Ceiling Fan, Full Bath
Bedroom 2 Main Level 14X12
Bedroom 3 Main Level 14X12
Living Room Main Level 16X20
Dining Room Main Level 13X12
Kitchen Main Level 20X16
Study/Office Room Main Level 13X12
Interior
Heating Central
Cooling Two Central
Flooring Carpeting, Ceramic Tile, Wood
Inclusions Ceiling Fans, Washer Connection, Dryer Connection, Microwave Oven, Gas Cooking, Disposal, Dishwasher, Pre-Wired for Security
Heat Source Electric
Exterior
Exterior Feature Covered Patio, Sprinkler System
Garage Three Car Garage, Attached
Pool None
Amenities Available Controlled Access, Pool, Tennis, Clubhouse, Park/Playground, Jogging Trails, Sports Court, BBQ/Grill, Basketball Court, Guarded Access
Waterfront No
Roof Type Metal
Private Pool N
Building
Lot Description Cul-de-Sac/Dead End, County VIew, 1 - 2 Acres, Gently Rolling
Foundation Slab
Sewer Septic, City
Water City
Construction Status Pre-Owned
Schools
Elementary Schools Veramendi
Middle Schools Oak Run
High Schools New Braunfel
School District New Braunfels
Others
Acceptable Financing Conventional, FHA, Cash
Listing Terms Conventional, FHA, Cash

"My job is to find and attract mastery-based agents to the office, protect the culture, and make sure everyone is happy! "






