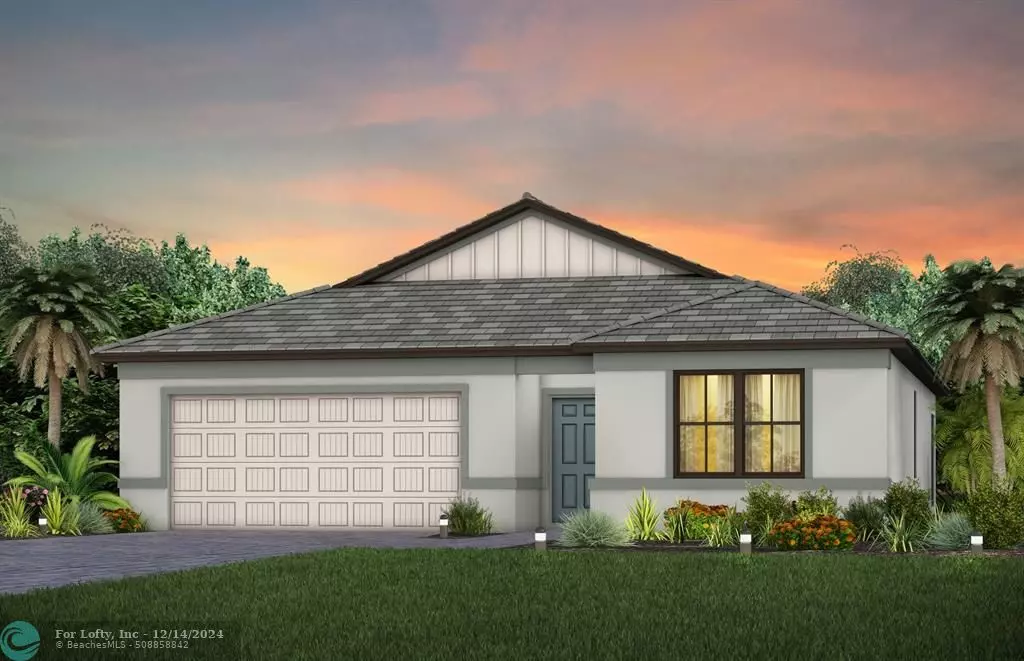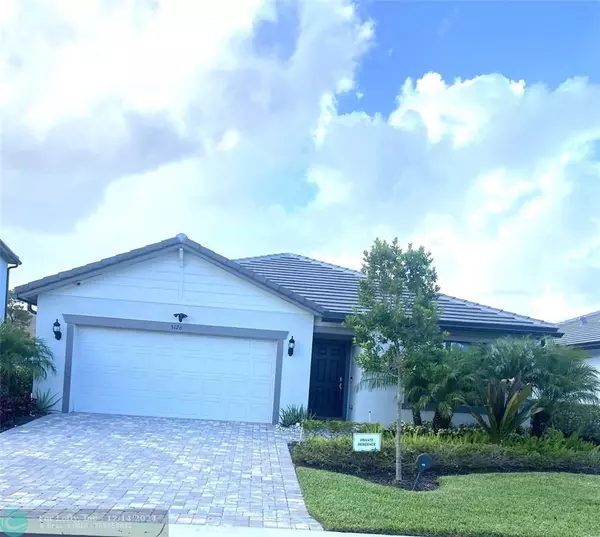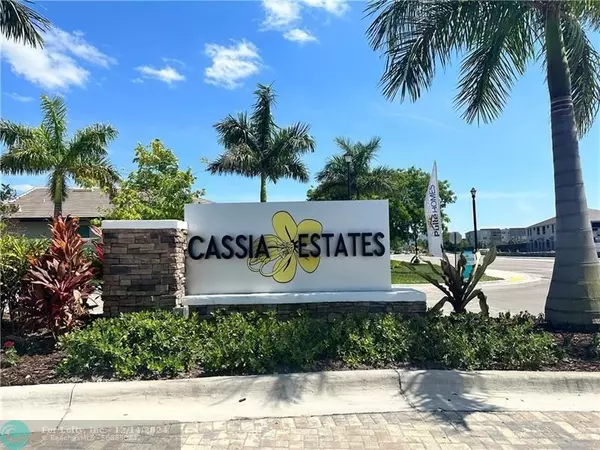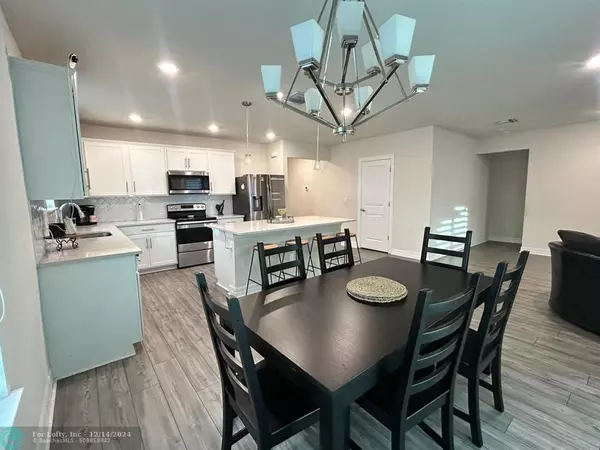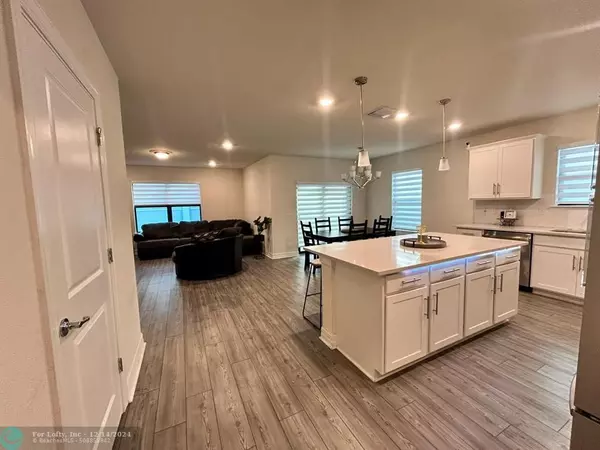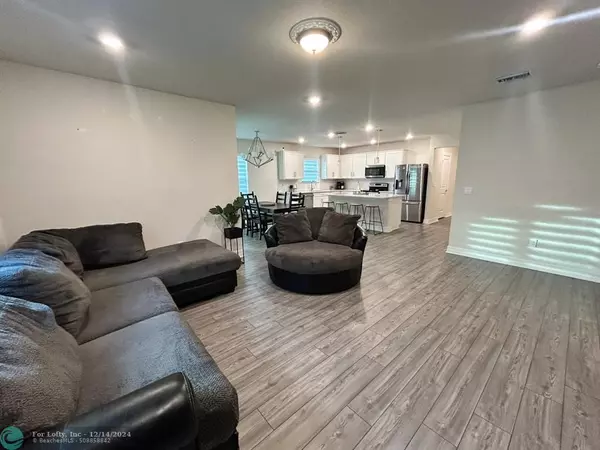
4 Beds
2 Baths
1,828 SqFt
4 Beds
2 Baths
1,828 SqFt
Key Details
Property Type Single Family Home
Sub Type Single
Listing Status Active
Purchase Type For Sale
Square Footage 1,828 sqft
Price per Sqft $339
Subdivision Cassia Estates
MLS Listing ID F10461196
Style No Pool/No Water
Bedrooms 4
Full Baths 2
Construction Status New Construction
HOA Fees $885/qua
HOA Y/N Yes
Year Built 2022
Annual Tax Amount $9,062
Tax Year 2023
Lot Size 5,002 Sqft
Property Description
Location
State FL
County Broward County
Community Cassia
Area Ft Ldale Nw(3390-3400;3460;3540-3560;3720;3810)
Rooms
Bedroom Description Entry Level,Master Bedroom Ground Level
Other Rooms No Additional Rooms
Dining Room Breakfast Area, Eat-In Kitchen, Kitchen Dining
Interior
Interior Features First Floor Entry, Kitchen Island, Other Interior Features, Pantry, Chandelier To Be Replaced, Split Bedroom, 3 Bedroom Split
Heating Central Heat
Cooling Central Cooling
Flooring Carpeted Floors, Other Floors
Equipment Automatic Garage Door Opener, Dishwasher, Disposal, Electric Range, Electric Water Heater, Icemaker, Microwave, Refrigerator, Self Cleaning Oven, Separate Freezer Included, Smoke Detector
Furnishings Unfurnished
Exterior
Exterior Feature High Impact Doors, Open Porch, Storm/Security Shutters
Parking Features Attached
Garage Spaces 2.0
Community Features Gated Community
Water Access N
View Garden View
Roof Type Curved/S-Tile Roof
Private Pool No
Building
Lot Description Less Than 1/4 Acre Lot
Foundation New Construction
Sewer Municipal Sewer
Water Municipal Water
Construction Status New Construction
Others
Pets Allowed No
HOA Fee Include 885
Senior Community No HOPA
Restrictions Assoc Approval Required,Ok To Lease
Acceptable Financing Cash, FHA
Membership Fee Required No
Listing Terms Cash, FHA


"My job is to find and attract mastery-based agents to the office, protect the culture, and make sure everyone is happy! "

