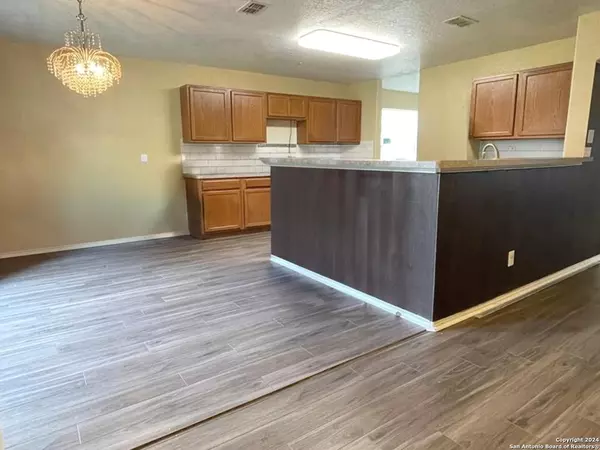
4 Beds
3 Baths
3,048 SqFt
4 Beds
3 Baths
3,048 SqFt
Key Details
Property Type Single Family Home
Sub Type Single Residential
Listing Status Active
Purchase Type For Sale
Square Footage 3,048 sqft
Price per Sqft $88
Subdivision Lakeside
MLS Listing ID 1808755
Style Two Story,Traditional
Bedrooms 4
Full Baths 2
Half Baths 1
Construction Status Pre-Owned
Year Built 2005
Annual Tax Amount $5,729
Tax Year 2024
Lot Size 5,532 Sqft
Property Description
Location
State TX
County Bexar
Area 2001
Rooms
Master Bathroom 2nd Level 12X9 Tub/Shower Combo, Single Vanity
Master Bedroom 2nd Level 15X18 Upstairs
Bedroom 2 2nd Level 12X11
Bedroom 3 2nd Level 10X18
Bedroom 4 2nd Level 12X18
Living Room Main Level 14X18
Kitchen Main Level 13X9
Family Room Main Level 14X20
Study/Office Room Main Level 13X10
Interior
Heating Central
Cooling One Central
Flooring Carpeting, Ceramic Tile, Vinyl
Inclusions Ceiling Fans, Washer Connection, Dryer Connection, Microwave Oven, Stove/Range
Heat Source Electric
Exterior
Garage Two Car Garage
Pool None
Amenities Available Park/Playground, Jogging Trails
Roof Type Composition
Private Pool N
Building
Faces West
Foundation Slab
Sewer Sewer System
Water Water System
Construction Status Pre-Owned
Schools
Elementary Schools Sinclair
Middle Schools Legacy
High Schools East Central
School District East Central I.S.D
Others
Acceptable Financing Conventional, FHA, VA, Cash
Listing Terms Conventional, FHA, VA, Cash

"My job is to find and attract mastery-based agents to the office, protect the culture, and make sure everyone is happy! "






