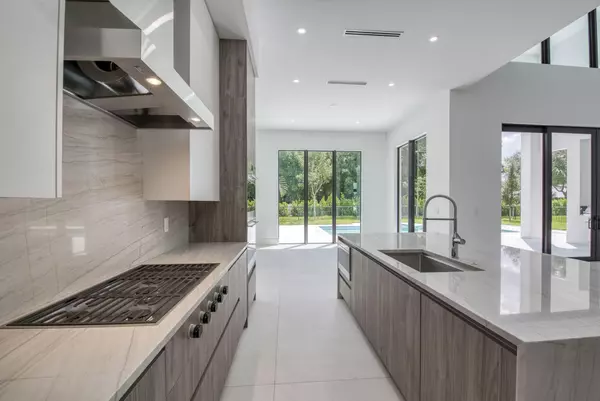5 Beds
5 Baths
4,336 SqFt
5 Beds
5 Baths
4,336 SqFt
Key Details
Property Type Single Family Home
Sub Type Single Family Detached
Listing Status Pending
Purchase Type For Sale
Square Footage 4,336 sqft
Price per Sqft $598
Subdivision Symphony At Jupiter
MLS Listing ID RX-11022253
Style Contemporary
Bedrooms 5
Full Baths 5
Construction Status New Construction
HOA Fees $387/mo
HOA Y/N Yes
Year Built 2024
Annual Tax Amount $5,431
Tax Year 2023
Property Description
Location
State FL
County Palm Beach
Community Symphony At Jupiter
Area 5070
Zoning res
Rooms
Other Rooms Den/Office, Great, Laundry-Util/Closet, Loft, Storage
Master Bath Mstr Bdrm - Ground, Mstr Bdrm - Sitting, Separate Shower, Separate Tub
Interior
Interior Features Entry Lvl Lvng Area, Foyer, Kitchen Island, Split Bedroom, Volume Ceiling, Walk-in Closet
Heating Central, Electric
Cooling Central, Electric
Flooring Tile, Wood Floor
Furnishings Unfurnished
Exterior
Exterior Feature Auto Sprinkler, Built-in Grill, Covered Patio, Fence
Parking Features 2+ Spaces, Driveway, Garage - Attached
Garage Spaces 3.0
Pool Inground
Utilities Available Electric, Public Sewer, Public Water
Amenities Available Bike - Jog, Sidewalks
Waterfront Description None
View Garden
Exposure West
Private Pool Yes
Building
Lot Description < 1/4 Acre, Paved Road, Sidewalks
Story 2.00
Foundation CBS
Construction Status New Construction
Schools
Middle Schools Jupiter Middle School
High Schools Jupiter High School
Others
Pets Allowed Restricted
Senior Community No Hopa
Restrictions Other
Acceptable Financing Cash
Horse Property No
Membership Fee Required No
Listing Terms Cash
Financing Cash
Pets Allowed No Aggressive Breeds
"My job is to find and attract mastery-based agents to the office, protect the culture, and make sure everyone is happy! "






