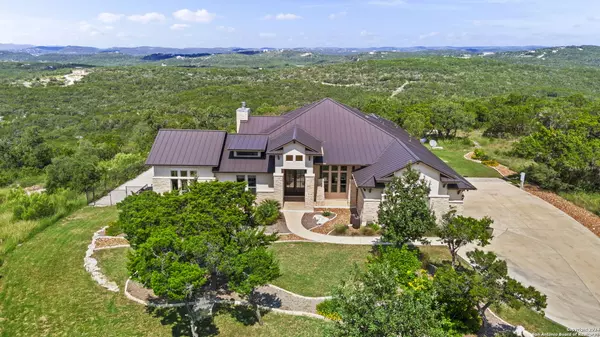
3 Beds
3 Baths
3,404 SqFt
3 Beds
3 Baths
3,404 SqFt
Key Details
Property Type Single Family Home
Sub Type Single Residential
Listing Status Contingent
Purchase Type For Sale
Square Footage 3,404 sqft
Price per Sqft $323
Subdivision Summit Ridge
MLS Listing ID 1803543
Style One Story,Texas Hill Country
Bedrooms 3
Full Baths 3
Construction Status Pre-Owned
HOA Fees $595/ann
Year Built 2017
Annual Tax Amount $14,446
Tax Year 2024
Lot Size 2.150 Acres
Property Description
Location
State TX
County Medina
Area 3000
Rooms
Master Bathroom Main Level 17X10 Tub/Shower Separate, Double Vanity
Master Bedroom Main Level 17X13 Ceiling Fan, Full Bath
Bedroom 2 Main Level 14X14
Bedroom 3 Main Level 14X12
Living Room Main Level 21X14
Dining Room Main Level 17X13
Kitchen Main Level 20X14
Family Room Main Level 21X20
Study/Office Room Main Level 14X13
Interior
Heating Central
Cooling Two Central
Flooring Carpeting, Ceramic Tile
Inclusions Ceiling Fans, Washer Connection, Dryer Connection, Cook Top, Built-In Oven, Microwave Oven, Gas Cooking, Disposal, Dishwasher, Wet Bar, Vent Fan, Plumb for Water Softener, Solid Counter Tops, Custom Cabinets
Heat Source Electric
Exterior
Exterior Feature Patio Slab, Deck/Balcony, Wrought Iron Fence, Sprinkler System, Double Pane Windows, Has Gutters, Mature Trees
Parking Features Three Car Garage
Pool In Ground Pool
Amenities Available Controlled Access
Roof Type Metal
Private Pool Y
Building
Lot Description Corner, Cul-de-Sac/Dead End, County VIew, Water View, 2 - 5 Acres, Xeriscaped
Foundation Slab
Sewer Septic
Water Water System
Construction Status Pre-Owned
Schools
Elementary Schools Potranco
Middle Schools Medina Valley
High Schools Medina Valley
School District Medina Valley I.S.D.
Others
Miscellaneous No City Tax
Acceptable Financing Conventional, VA, Cash
Listing Terms Conventional, VA, Cash

"My job is to find and attract mastery-based agents to the office, protect the culture, and make sure everyone is happy! "






