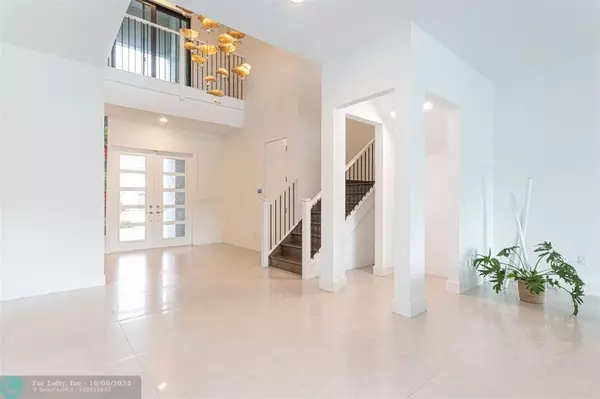
5 Beds
7 Baths
5,369 SqFt
5 Beds
7 Baths
5,369 SqFt
Key Details
Property Type Single Family Home
Sub Type Single
Listing Status Active
Purchase Type For Sale
Square Footage 5,369 sqft
Price per Sqft $521
Subdivision Brdgs-Mizner Pud Brdgs So
MLS Listing ID F10465861
Style WF/Pool/No Ocean Access
Bedrooms 5
Full Baths 6
Half Baths 2
Construction Status Resale
HOA Fees $1,515/qua
HOA Y/N Yes
Year Built 2021
Annual Tax Amount $19,791
Tax Year 2023
Lot Size 7,950 Sqft
Property Description
Location
State FL
County Palm Beach County
Community Gl Homes
Area Palm Beach 4750; 4760; 4770; 4780; 4860; 4870; 488
Zoning AGR-PUD
Rooms
Bedroom Description At Least 1 Bedroom Ground Level,Master Bedroom Upstairs,Other
Other Rooms Atrium, Den/Library/Office, Family Room, Loft, Media Room, Recreation Room, Storage Room, Utility Room/Laundry
Dining Room Breakfast Area, Dining/Living Room, Formal Dining
Interior
Interior Features First Floor Entry, Kitchen Island, Foyer Entry, French Doors, Laundry Tub, Pantry, Walk-In Closets
Heating Central Heat
Cooling Central Cooling
Flooring Carpeted Floors, Ceramic Floor, Wood Floors
Equipment Automatic Garage Door Opener, Dishwasher, Disposal, Dryer, Gas Range, Microwave, Refrigerator, Smoke Detector, Washer
Furnishings Unfurnished
Exterior
Exterior Feature Deck, Fence, High Impact Doors, Patio
Parking Features Attached
Garage Spaces 4.0
Pool Below Ground Pool, Child Gate Fence, Community Pool, Hot Tub
Community Features Gated Community
Waterfront Description Canal Front
Water Access Y
Water Access Desc Other
View Canal, Water View
Roof Type Flat Tile Roof
Private Pool No
Building
Lot Description Less Than 1/4 Acre Lot
Foundation Concrete Block Construction, Slab Construction
Sewer Municipal Sewer
Water Municipal Water
Construction Status Resale
Schools
Elementary Schools Whispering Pines (Palm Beach)
Middle Schools Eagles Landing
High Schools Olympic Heights
Others
Pets Allowed Yes
HOA Fee Include 1515
Senior Community No HOPA
Restrictions Assoc Approval Required
Acceptable Financing Cash, Conventional
Membership Fee Required No
Listing Terms Cash, Conventional
Special Listing Condition Deed Restrictions
Pets Allowed No Restrictions


"My job is to find and attract mastery-based agents to the office, protect the culture, and make sure everyone is happy! "






