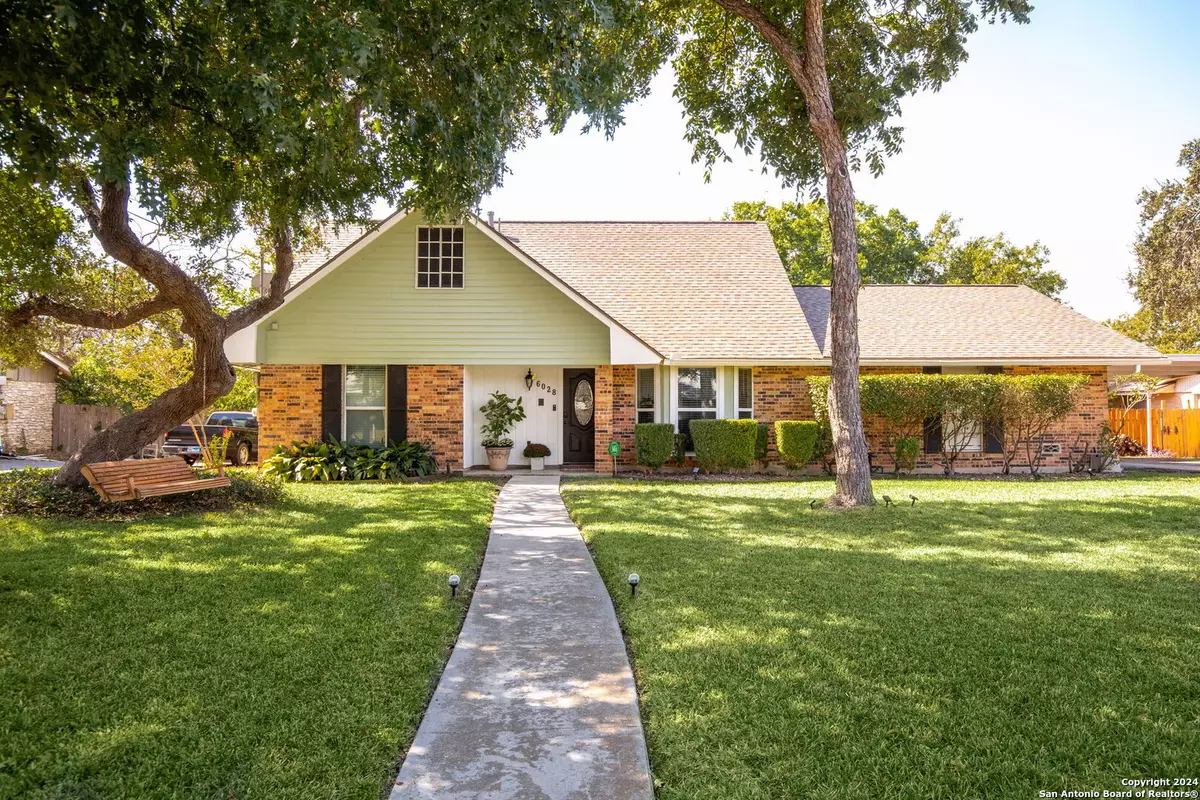
5 Beds
2 Baths
2,520 SqFt
5 Beds
2 Baths
2,520 SqFt
Key Details
Property Type Single Family Home
Sub Type Single Residential
Listing Status Active
Purchase Type For Sale
Square Footage 2,520 sqft
Price per Sqft $156
Subdivision Seneca Estates
MLS Listing ID 1817518
Style Split Level,Traditional
Bedrooms 5
Full Baths 2
Construction Status Pre-Owned
Year Built 1969
Annual Tax Amount $7,365
Tax Year 2024
Lot Size 0.300 Acres
Property Description
Location
State TX
County Bexar
Area 1001
Rooms
Master Bathroom Main Level 6X6 Shower Only
Master Bedroom Main Level 12X12 DownStairs
Bedroom 2 Main Level 10X10
Bedroom 3 2nd Level 10X11
Bedroom 4 2nd Level 12X11
Bedroom 5 2nd Level 10X10
Living Room Main Level 12X14
Kitchen Main Level 10X7
Interior
Heating Central
Cooling One Central
Flooring Carpeting, Vinyl
Inclusions Ceiling Fans, Washer Connection, Dryer Connection, Washer, Dryer, Stove/Range, Refrigerator, Disposal, Dishwasher, Electric Water Heater
Heat Source Electric
Exterior
Garage Two Car Garage
Pool None
Amenities Available None
Roof Type Composition
Private Pool N
Building
Foundation Slab
Sewer City
Water City
Construction Status Pre-Owned
Schools
Elementary Schools Oak Hills Terrace
Middle Schools Neff Pat
High Schools Marshall
School District Northside
Others
Acceptable Financing Conventional, FHA, VA, Cash
Listing Terms Conventional, FHA, VA, Cash

"My job is to find and attract mastery-based agents to the office, protect the culture, and make sure everyone is happy! "






