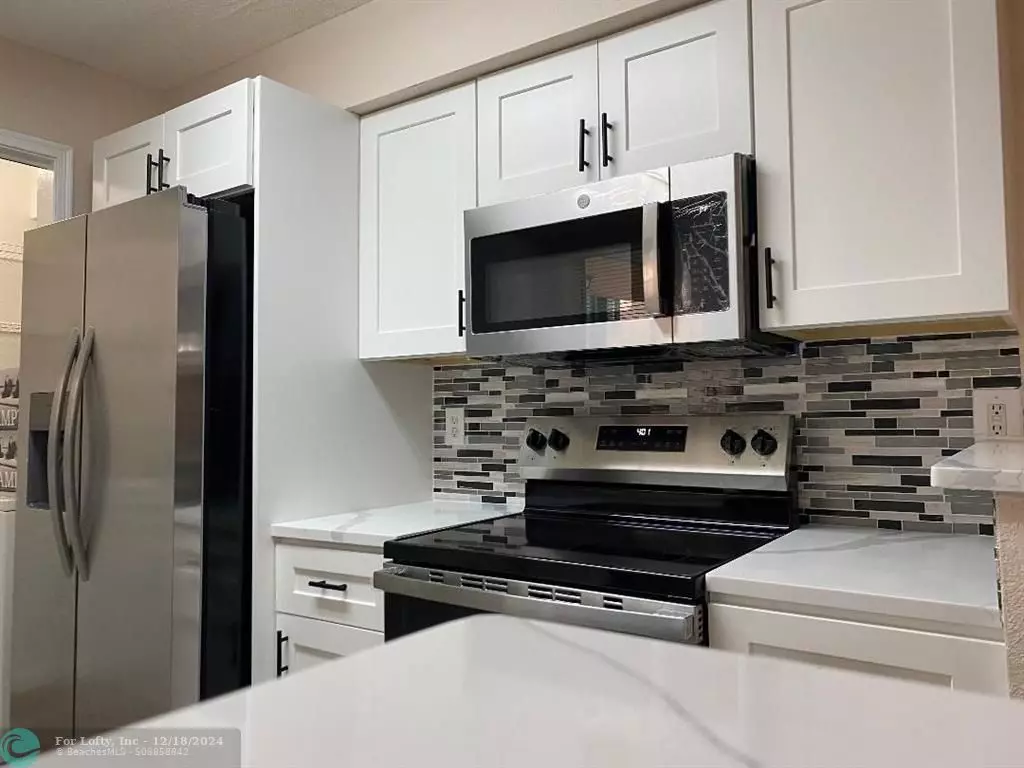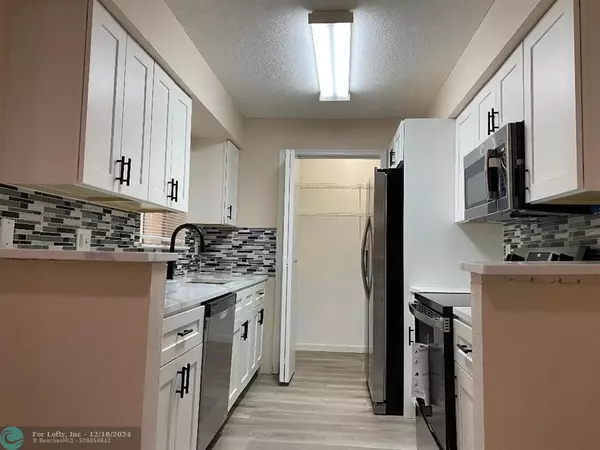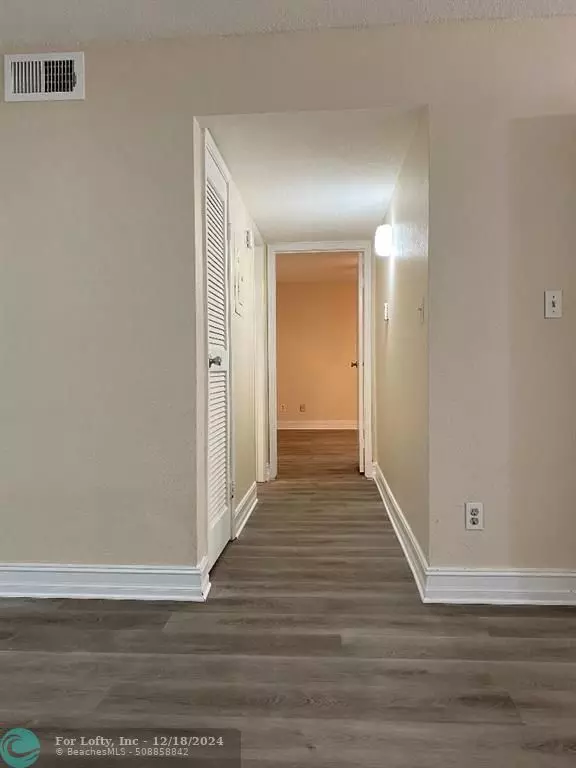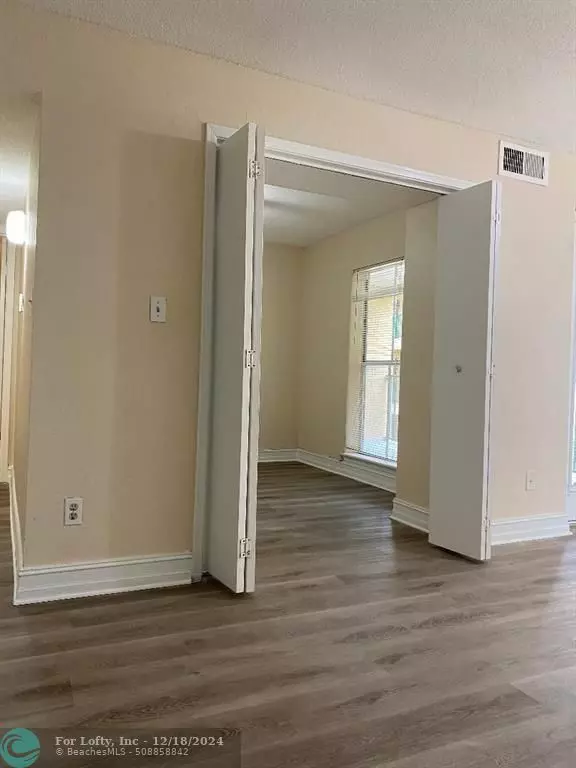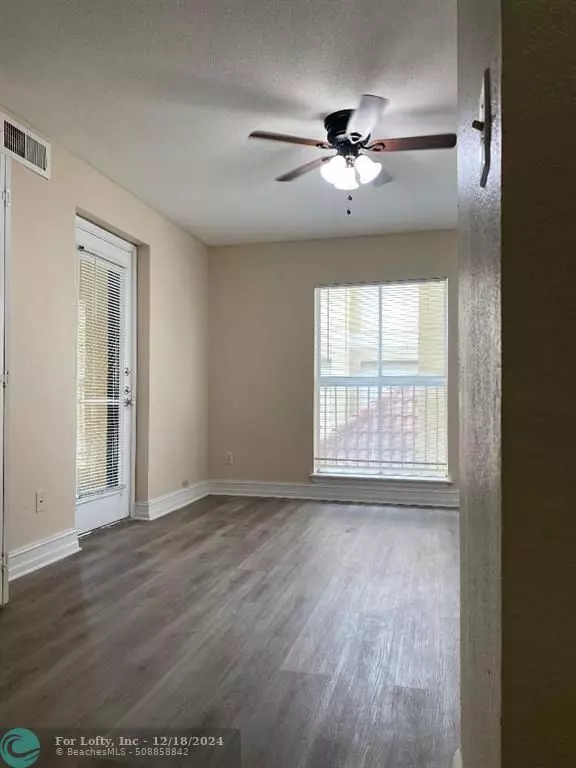
1 Bed
1 Bath
980 SqFt
1 Bed
1 Bath
980 SqFt
Key Details
Property Type Condo
Sub Type Condo
Listing Status Active
Purchase Type For Sale
Square Footage 980 sqft
Price per Sqft $213
Subdivision Savannah At Riverside
MLS Listing ID F10465996
Style Condo 1-4 Stories
Bedrooms 1
Full Baths 1
Construction Status Resale
HOA Fees $619/mo
HOA Y/N Yes
Year Built 1987
Annual Tax Amount $3,591
Tax Year 2023
Property Description
Location
State FL
County Broward County
Area North Broward 441 To Everglades (3611-3642)
Building/Complex Name Savannah at Riverside
Rooms
Bedroom Description Entry Level
Other Rooms Den/Library/Office, Other
Interior
Interior Features Second Floor Entry
Heating Other
Cooling Ceiling Fans, Central Cooling
Flooring Vinyl Floors
Equipment Dishwasher, Disposal, Dryer, Electric Range, Icemaker, Microwave, Refrigerator, Smoke Detector, Washer
Furnishings Unfurnished
Exterior
Exterior Feature Open Balcony
Garage Spaces 1.0
Amenities Available Fitness Center, Pool
Water Access N
Private Pool No
Building
Unit Features Other View
Foundation Cbs Construction
Unit Floor 2
Construction Status Resale
Schools
Elementary Schools Ramblewood
Middle Schools Ramblewood Middle
High Schools J. P. Taravella
Others
Pets Allowed Yes
HOA Fee Include 619
Senior Community No HOPA
Restrictions No Trucks/Rv'S,Okay To Lease 1st Year
Security Features Other Security
Acceptable Financing Cash, Conventional, FHA, FHA-Va Approved
Membership Fee Required No
Listing Terms Cash, Conventional, FHA, FHA-Va Approved
Special Listing Condition As Is
Pets Allowed No Aggressive Breeds


"My job is to find and attract mastery-based agents to the office, protect the culture, and make sure everyone is happy! "

