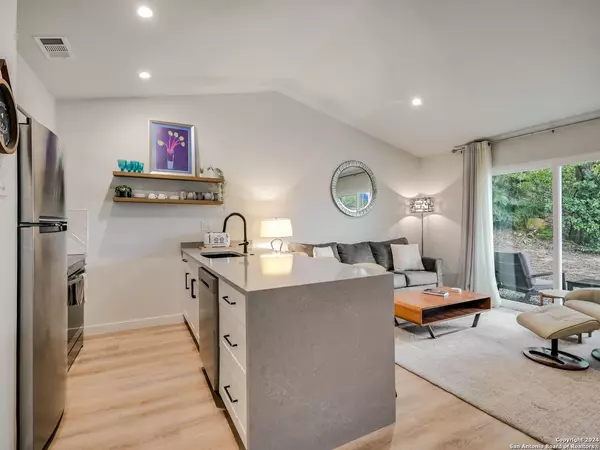
1 Bed
1 Bath
664 SqFt
1 Bed
1 Bath
664 SqFt
Key Details
Property Type Condo, Townhouse
Sub Type Condominium/Townhome
Listing Status Active
Purchase Type For Sale
Square Footage 664 sqft
Price per Sqft $707
Subdivision Zilker Flats
MLS Listing ID 1818130
Style Low-Rise (1-3 Stories)
Bedrooms 1
Full Baths 1
Construction Status Pre-Owned
HOA Fees $205/mo
Year Built 1972
Annual Tax Amount $7,893
Tax Year 2024
Property Description
Location
State TX
County Travis
Area 3100
Rooms
Master Bedroom Main Level 12X14 Walk-In Closet, Full Bath
Living Room Main Level 17X10
Kitchen Main Level 17X9
Interior
Interior Features One Living Area, Living/Dining Combo, Eat-In Kitchen, Breakfast Bar, 1st Floort Level/No Steps, High Ceilings, Open Floor Plan, Cable TV Available, Laundry Room, Walk In Closets
Heating Central
Cooling One Central
Flooring Ceramic Tile, Vinyl
Fireplaces Type Not Applicable
Inclusions Ceiling Fans, Washer Connection, Dryer Connection, Microwave Oven, Stove/Range, Disposal, Dishwasher, Ice Maker Connection, Vent Fan, Smoke Alarm, High Speed Internet Acces, Electric Water Heater, City Garbage Service
Exterior
Exterior Feature Brick, Siding
Garage None/Not Applicable
Roof Type Composition
Building
Story 1
Foundation Slab
Level or Stories 1
Construction Status Pre-Owned
Schools
Elementary Schools Call District
Middle Schools O. Henry Middle
High Schools Austin
School District Austin I.S.D.
Others
Acceptable Financing Conventional, FHA, VA, Cash
Listing Terms Conventional, FHA, VA, Cash

"My job is to find and attract mastery-based agents to the office, protect the culture, and make sure everyone is happy! "






