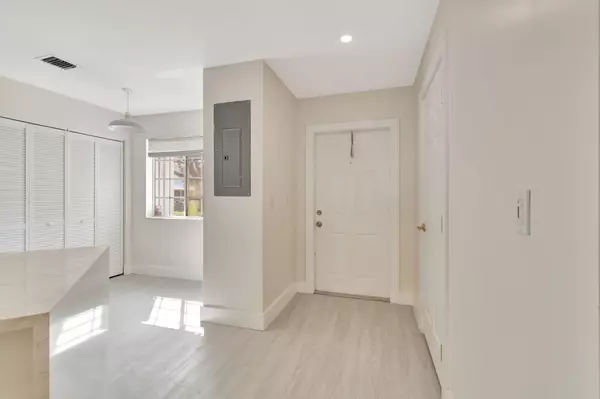
3 Beds
2.1 Baths
1,386 SqFt
3 Beds
2.1 Baths
1,386 SqFt
Key Details
Property Type Townhouse
Sub Type Townhouse
Listing Status Active
Purchase Type For Sale
Square Footage 1,386 sqft
Price per Sqft $281
Subdivision Olympia & York Residential Plat
MLS Listing ID RX-11030883
Bedrooms 3
Full Baths 2
Half Baths 1
Construction Status Resale
HOA Fees $565/mo
HOA Y/N Yes
Year Built 1998
Annual Tax Amount $5,882
Tax Year 2023
Lot Size 1,617 Sqft
Property Description
Location
State FL
County Broward
Community Waterways
Area 3419
Zoning PUD
Rooms
Other Rooms None
Master Bath Mstr Bdrm - Upstairs, Separate Shower
Interior
Interior Features Closet Cabinets, Entry Lvl Lvng Area, Walk-in Closet
Heating Central Individual
Cooling Central Individual
Flooring Laminate
Furnishings Unfurnished
Exterior
Garage 2+ Spaces, Driveway, Guest, Open
Community Features Gated Community
Utilities Available Cable
Amenities Available Basketball, Business Center, Clubhouse, Community Room, Dog Park, Fitness Center, Game Room, Internet Included, Pool, Spa-Hot Tub, Tennis
Waterfront No
Waterfront Description None
Roof Type Fiberglass
Parking Type 2+ Spaces, Driveway, Guest, Open
Exposure South
Private Pool No
Building
Lot Description < 1/4 Acre
Story 2.00
Unit Features Multi-Level
Foundation CBS
Construction Status Resale
Schools
Elementary Schools Quiet Waters Elementary School
Middle Schools Lyons Creek Middle School
High Schools Monarch High School
Others
Pets Allowed Yes
HOA Fee Include Cable,Common Areas,Insurance-Bldg,Insurance-Interior,Maintenance-Interior,Pest Control,Pool Service,Reserve Funds,Roof Maintenance,Security
Senior Community No Hopa
Restrictions Lease OK
Security Features Gate - Manned
Acceptable Financing Cash, Conventional, FHA, VA
Membership Fee Required No
Listing Terms Cash, Conventional, FHA, VA
Financing Cash,Conventional,FHA,VA

"My job is to find and attract mastery-based agents to the office, protect the culture, and make sure everyone is happy! "






