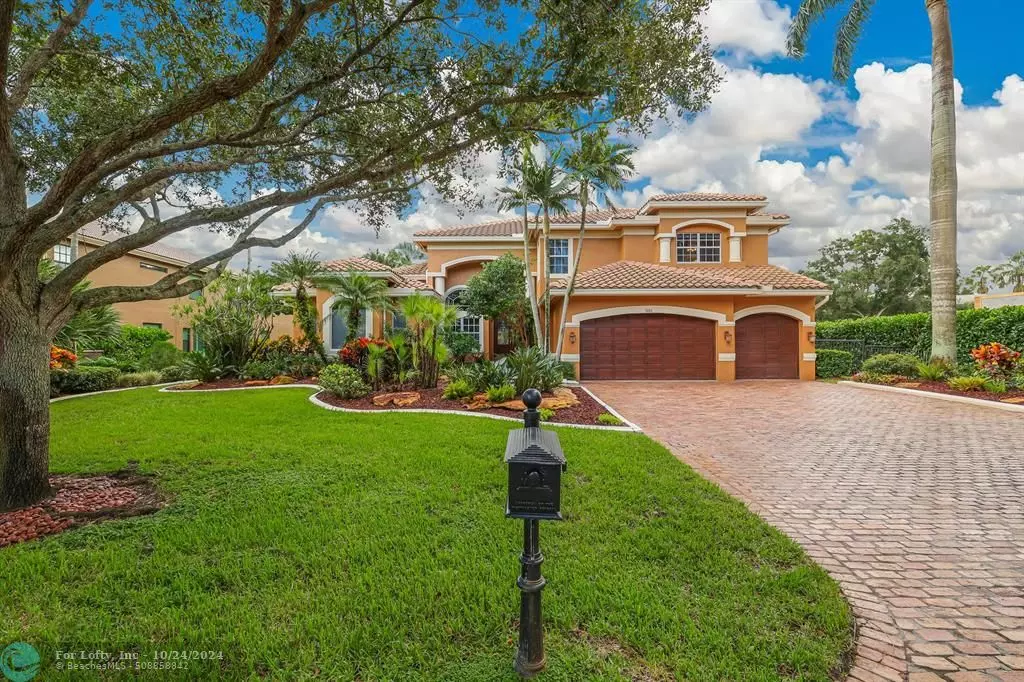
5 Beds
4.5 Baths
4,779 SqFt
5 Beds
4.5 Baths
4,779 SqFt
Key Details
Property Type Single Family Home
Sub Type Single
Listing Status Active
Purchase Type For Sale
Square Footage 4,779 sqft
Price per Sqft $397
Subdivision Buckram Oak Farm 150-37 B
MLS Listing ID F10467871
Style Pool Only
Bedrooms 5
Full Baths 4
Half Baths 1
Construction Status Resale
HOA Fees $541/mo
HOA Y/N Yes
Year Built 2000
Annual Tax Amount $15,268
Tax Year 2023
Lot Size 0.755 Acres
Property Description
Location
State FL
County Broward County
Community Long Lake Estates
Area Davie (3780-3790;3880)
Zoning E
Rooms
Bedroom Description At Least 1 Bedroom Ground Level,Master Bedroom Ground Level
Other Rooms Den/Library/Office, Great Room, Loft, Utility Room/Laundry
Dining Room Breakfast Area, Formal Dining, Snack Bar/Counter
Interior
Interior Features Closet Cabinetry, Fireplace, Foyer Entry, French Doors, Vaulted Ceilings, Volume Ceilings, Walk-In Closets
Heating Heat Strip
Cooling Central Cooling
Flooring Carpeted Floors, Tile Floors, Wood Floors
Equipment Dishwasher, Dryer, Electric Range, Microwave, Refrigerator, Wall Oven, Washer, Washer/Dryer Hook-Up
Exterior
Exterior Feature High Impact Doors, Patio
Garage Attached
Garage Spaces 3.0
Pool Below Ground Pool
Community Features Gated Community
Waterfront No
Water Access N
View Garden View, Pool Area View
Roof Type Barrel Roof
Private Pool No
Building
Lot Description 3/4 To Less Than 1 Acre Lot
Foundation Concrete Block Construction
Sewer Municipal Sewer
Water Municipal Water
Construction Status Resale
Schools
Middle Schools Indian Ridge
High Schools Western
Others
Pets Allowed Yes
HOA Fee Include 541
Senior Community No HOPA
Restrictions Ok To Lease
Acceptable Financing Cash, Conventional
Membership Fee Required No
Listing Terms Cash, Conventional
Pets Description No Restrictions


"My job is to find and attract mastery-based agents to the office, protect the culture, and make sure everyone is happy! "






