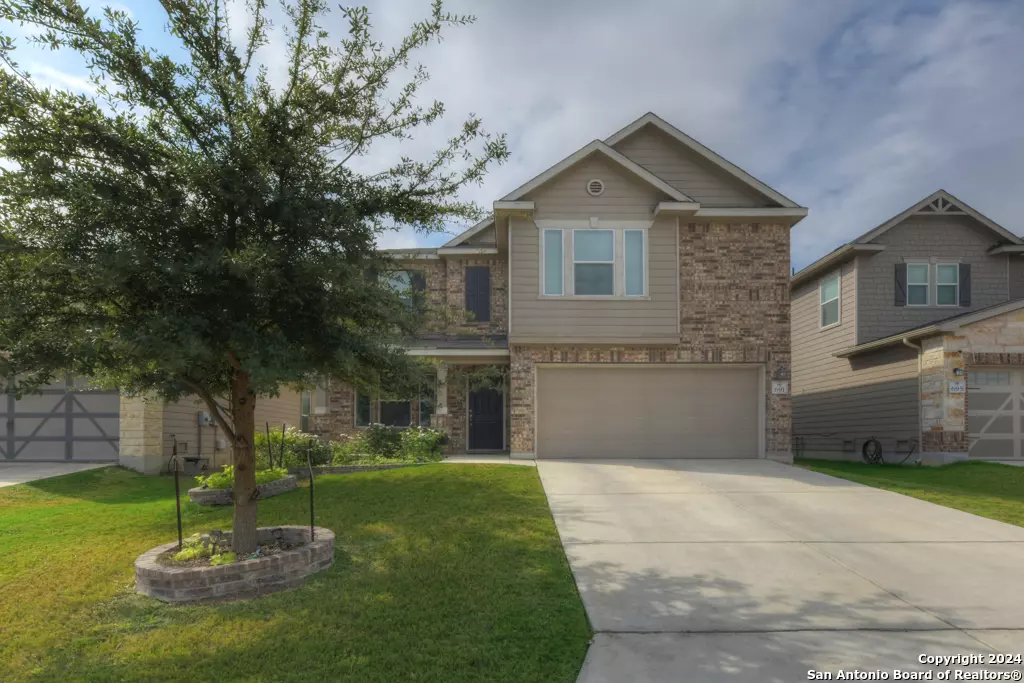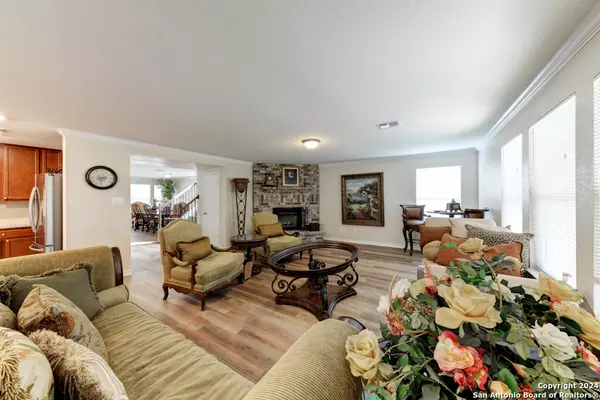4 Beds
3 Baths
3,110 SqFt
4 Beds
3 Baths
3,110 SqFt
Key Details
Property Type Single Family Home
Sub Type Single Residential
Listing Status Active
Purchase Type For Sale
Square Footage 3,110 sqft
Price per Sqft $121
Subdivision Heritage Park
MLS Listing ID 1821464
Style Two Story,Traditional
Bedrooms 4
Full Baths 2
Half Baths 1
Construction Status Pre-Owned
HOA Fees $200
Year Built 2017
Annual Tax Amount $7,392
Tax Year 2024
Lot Size 5,662 Sqft
Property Description
Location
State TX
County Comal
Area 2705
Rooms
Master Bathroom 2nd Level 9X14 Tub/Shower Separate, Double Vanity, Garden Tub
Master Bedroom 2nd Level 17X19 Upstairs, Walk-In Closet, Ceiling Fan
Bedroom 2 2nd Level 11X14
Bedroom 3 2nd Level 13X17
Bedroom 4 2nd Level 12X13
Living Room Main Level 18X22
Dining Room Main Level 10X18
Kitchen Main Level 13X18
Family Room 2nd Level 15X18
Interior
Heating Central
Cooling One Central
Flooring Ceramic Tile, Laminate
Inclusions Ceiling Fans, Chandelier, Washer Connection, Dryer Connection, Microwave Oven, Disposal, Dishwasher, Ice Maker Connection, Smoke Alarm, Electric Water Heater, Garage Door Opener, City Garbage service
Heat Source Electric
Exterior
Exterior Feature Covered Patio, Privacy Fence, Sprinkler System, Other - See Remarks
Parking Features Two Car Garage
Pool None
Amenities Available None
Roof Type Composition
Private Pool N
Building
Foundation Slab
Sewer Sewer System, City
Water City
Construction Status Pre-Owned
Schools
Elementary Schools Morningside
Middle Schools Danville Middle School
High Schools Davenport
School District Comal
Others
Acceptable Financing Conventional, FHA, VA, Cash
Listing Terms Conventional, FHA, VA, Cash
"My job is to find and attract mastery-based agents to the office, protect the culture, and make sure everyone is happy! "






