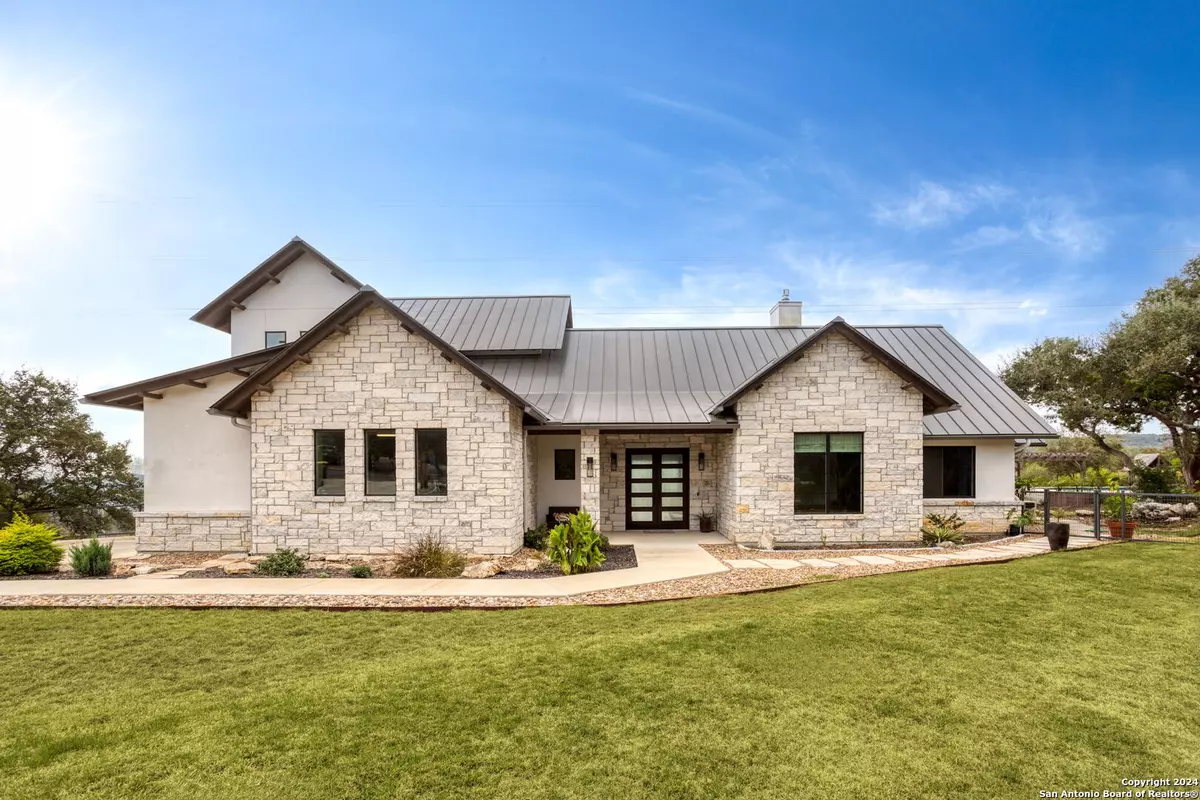
4 Beds
4 Baths
3,396 SqFt
4 Beds
4 Baths
3,396 SqFt
Key Details
Property Type Single Family Home
Sub Type Single Residential
Listing Status Active
Purchase Type For Sale
Square Footage 3,396 sqft
Price per Sqft $368
Subdivision Los Reyes Canyons
MLS Listing ID 1821614
Style One Story
Bedrooms 4
Full Baths 3
Half Baths 1
Construction Status Pre-Owned
HOA Fees $212/qua
Year Built 2020
Annual Tax Amount $18,832
Tax Year 2024
Lot Size 1.120 Acres
Property Description
Location
State TX
County Bexar
Area 0105
Rooms
Master Bathroom Main Level 15X15 Tub/Shower Separate, Separate Vanity
Master Bedroom Main Level 15X18 DownStairs, Outside Access, Walk-In Closet, Ceiling Fan, Full Bath
Bedroom 2 Main Level 112X12
Bedroom 3 Main Level 11X13
Bedroom 4 Main Level 12X12
Living Room Main Level 18X21
Dining Room Main Level 11X21
Kitchen Main Level 12X21
Interior
Heating Central
Cooling Two Central
Flooring Wood
Inclusions Ceiling Fans, Chandelier, Washer Connection, Dryer Connection, Cook Top, Built-In Oven, Microwave Oven, Stove/Range, Gas Cooking, Gas Grill, Refrigerator, Dishwasher, Garage Door Opener, Solid Counter Tops, Custom Cabinets, Private Garbage Service
Heat Source Natural Gas
Exterior
Exterior Feature Patio Slab, Covered Patio, Bar-B-Que Pit/Grill, Gas Grill, Deck/Balcony, Double Pane Windows, Has Gutters, Mature Trees, Other - See Remarks
Parking Features Two Car Garage
Pool In Ground Pool, Pool is Heated
Amenities Available Controlled Access
Roof Type Metal
Private Pool Y
Building
Lot Description Cul-de-Sac/Dead End, County VIew, 1 - 2 Acres, Borders State Park / Game Ranch, Mature Trees (ext feat), Level
Foundation Slab
Sewer Septic
Construction Status Pre-Owned
Schools
Elementary Schools Los Reyes
Middle Schools Hector Garcia
High Schools O'Connor
School District Northside
Others
Acceptable Financing Conventional, FHA, VA, Cash
Listing Terms Conventional, FHA, VA, Cash

"My job is to find and attract mastery-based agents to the office, protect the culture, and make sure everyone is happy! "






