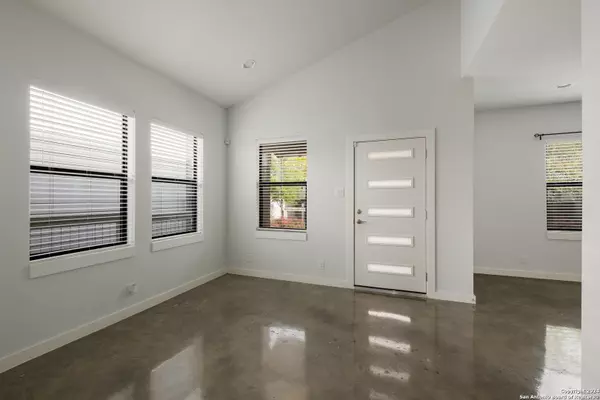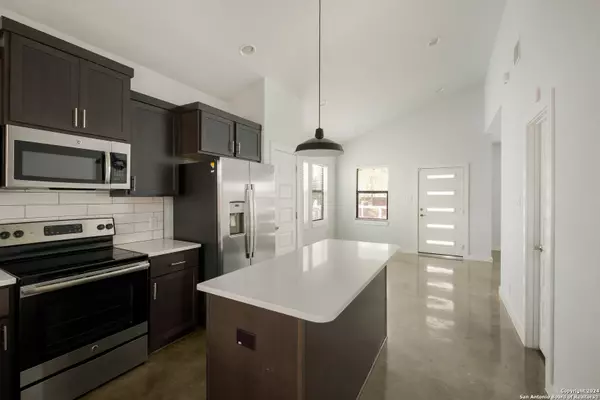
3 Beds
3 Baths
1,480 SqFt
3 Beds
3 Baths
1,480 SqFt
Key Details
Property Type Single Family Home
Sub Type Single Residential
Listing Status Active
Purchase Type For Sale
Square Footage 1,480 sqft
Price per Sqft $261
Subdivision Dignowity
MLS Listing ID 1824622
Style Two Story,Contemporary
Bedrooms 3
Full Baths 2
Half Baths 1
Construction Status Pre-Owned
HOA Fees $375/ann
Year Built 2017
Annual Tax Amount $10,674
Tax Year 2024
Lot Size 2,700 Sqft
Property Description
Location
State TX
County Bexar
Area 1200
Direction N
Rooms
Master Bathroom Main Level 11X5 Shower Only, Single Vanity
Master Bedroom Main Level 13X15 DownStairs, Walk-In Closet, Multi-Closets, Ceiling Fan, Full Bath
Bedroom 2 2nd Level 11X13
Bedroom 3 2nd Level 11X13
Living Room Main Level 12X16
Dining Room Main Level 12X16
Kitchen Main Level 11X12
Interior
Heating Central
Cooling One Central
Flooring Carpeting, Ceramic Tile, Stained Concrete
Inclusions Ceiling Fans, Washer Connection, Dryer Connection, Washer, Dryer, Microwave Oven, Stove/Range, Disposal, Dishwasher, Ice Maker Connection, Smoke Alarm, Electric Water Heater, City Garbage service
Heat Source Electric
Exterior
Exterior Feature Patio Slab, Covered Patio, Privacy Fence, Double Pane Windows, Storage Building/Shed, Special Yard Lighting
Parking Features None/Not Applicable
Pool None
Amenities Available None
Roof Type Composition
Private Pool N
Building
Faces North
Foundation Slab
Sewer Sewer System
Water Water System
Construction Status Pre-Owned
Schools
Elementary Schools Saisd
Middle Schools Saisd
High Schools Brackenridge
School District San Antonio I.S.D.
Others
Miscellaneous City Bus,Cluster Mail Box
Acceptable Financing Conventional, FHA, VA, TX Vet, Cash
Listing Terms Conventional, FHA, VA, TX Vet, Cash

"My job is to find and attract mastery-based agents to the office, protect the culture, and make sure everyone is happy! "






