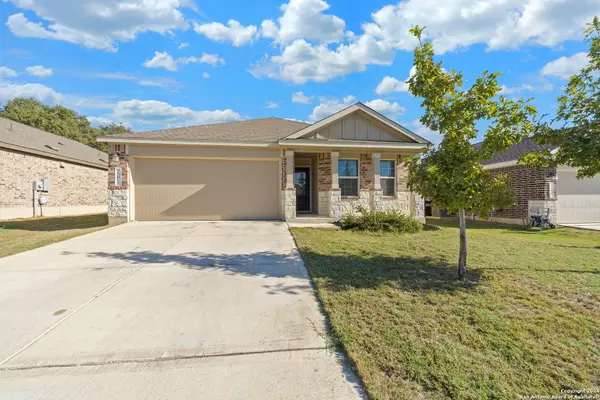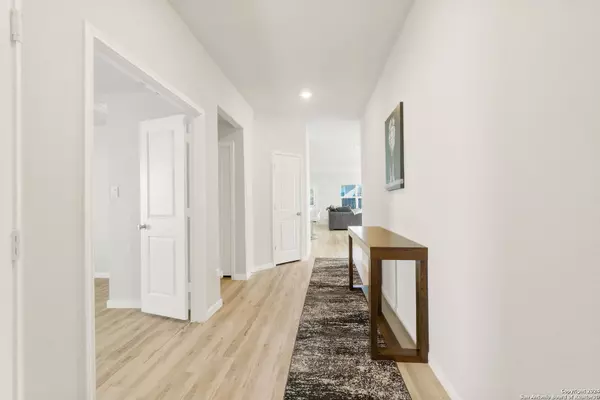
3 Beds
2 Baths
1,986 SqFt
3 Beds
2 Baths
1,986 SqFt
OPEN HOUSE
Sun Dec 22, 12:00pm - 3:00pm
Key Details
Property Type Single Family Home
Sub Type Single Residential
Listing Status Active
Purchase Type For Sale
Square Footage 1,986 sqft
Price per Sqft $164
Subdivision Ashton Park
MLS Listing ID 1825952
Style One Story,Traditional
Bedrooms 3
Full Baths 2
Construction Status Pre-Owned
HOA Fees $159/qua
Year Built 2021
Annual Tax Amount $6,731
Tax Year 2024
Lot Size 6,229 Sqft
Property Description
Location
State TX
County Bexar
Area 0101
Rooms
Master Bathroom Main Level 9X11 Shower Only
Master Bedroom Main Level 14X15 DownStairs
Bedroom 2 Main Level 11X12
Bedroom 3 Main Level 11X12
Living Room Main Level 18X17
Dining Room Main Level 10X11
Kitchen Main Level 9X14
Family Room Main Level 16X18
Interior
Heating Central
Cooling One Central
Flooring Carpeting, Vinyl
Inclusions Ceiling Fans, Washer Connection, Dryer Connection, Microwave Oven, Stove/Range, Disposal, Dishwasher
Heat Source Natural Gas
Exterior
Parking Features Two Car Garage
Pool None
Amenities Available None
Roof Type Composition
Private Pool N
Building
Foundation Slab
Water Water System
Construction Status Pre-Owned
Schools
Elementary Schools Herbert G. Boldt Ele
Middle Schools Bernal
High Schools William Brennan
School District Northside
Others
Acceptable Financing Conventional, FHA, VA, Cash
Listing Terms Conventional, FHA, VA, Cash

"My job is to find and attract mastery-based agents to the office, protect the culture, and make sure everyone is happy! "






