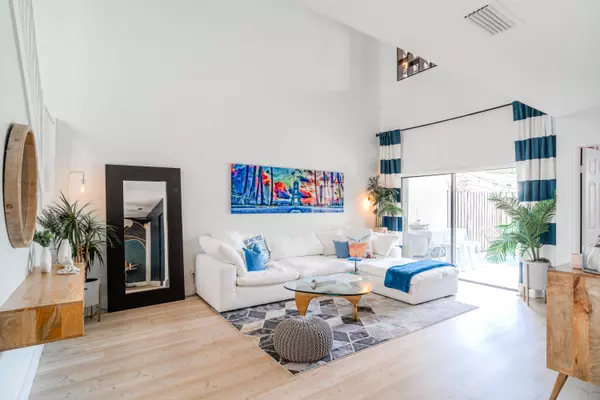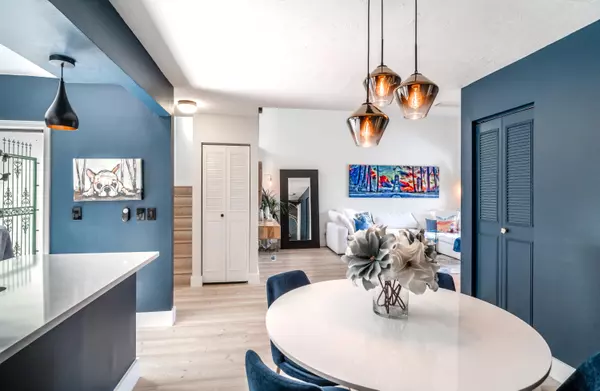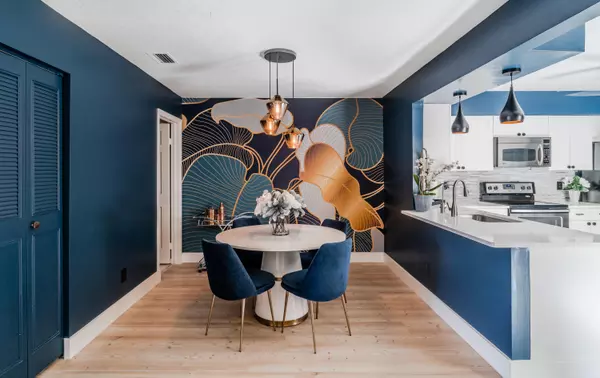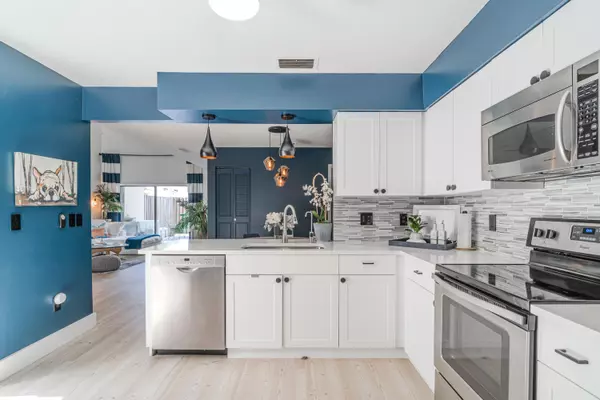3 Beds
3 Baths
1,818 SqFt
3 Beds
3 Baths
1,818 SqFt
Key Details
Property Type Townhouse
Sub Type Townhouse
Listing Status Active
Purchase Type For Sale
Square Footage 1,818 sqft
Price per Sqft $302
Subdivision Edgemere
MLS Listing ID RX-11046578
Style < 4 Floors
Bedrooms 3
Full Baths 3
Construction Status Resale
HOA Fees $458/mo
HOA Y/N Yes
Min Days of Lease 30
Leases Per Year 1
Year Built 1981
Annual Tax Amount $6,469
Tax Year 2024
Property Description
Location
State FL
County Palm Beach
Area 5230
Zoning RES
Rooms
Other Rooms Attic, Convertible Bedroom, Den/Office, Great, Storage
Master Bath 2 Master Suites, Combo Tub/Shower
Interior
Interior Features Built-in Shelves, Closet Cabinets, Ctdrl/Vault Ceilings, Custom Mirror, Foyer, Kitchen Island, Pantry, Split Bedroom, Volume Ceiling, Walk-in Closet
Heating Central
Cooling Central
Flooring Tile, Vinyl Floor
Furnishings Furniture Negotiable
Exterior
Exterior Feature Covered Patio
Parking Features 2+ Spaces, Driveway, Garage - Attached
Garage Spaces 2.0
Community Features Sold As-Is
Utilities Available Cable, Electric, Public Sewer, Public Water
Amenities Available None
Waterfront Description None
View Garden
Roof Type Other
Present Use Sold As-Is
Exposure North
Private Pool No
Building
Lot Description < 1/4 Acre
Story 2.00
Foundation Other
Construction Status Resale
Schools
Elementary Schools Timber Trace Elementary School
Middle Schools Watson B. Duncan Middle School
High Schools William T. Dwyer High School
Others
Pets Allowed Yes
HOA Fee Include Cable,Common Areas,Insurance-Bldg,Lawn Care,Reserve Funds,Sewer,Trash Removal
Senior Community No Hopa
Restrictions Lease OK w/Restrict,Tenant Approval
Security Features Burglar Alarm
Acceptable Financing Cash, Conventional
Horse Property No
Membership Fee Required No
Listing Terms Cash, Conventional
Financing Cash,Conventional
"My job is to find and attract mastery-based agents to the office, protect the culture, and make sure everyone is happy! "






