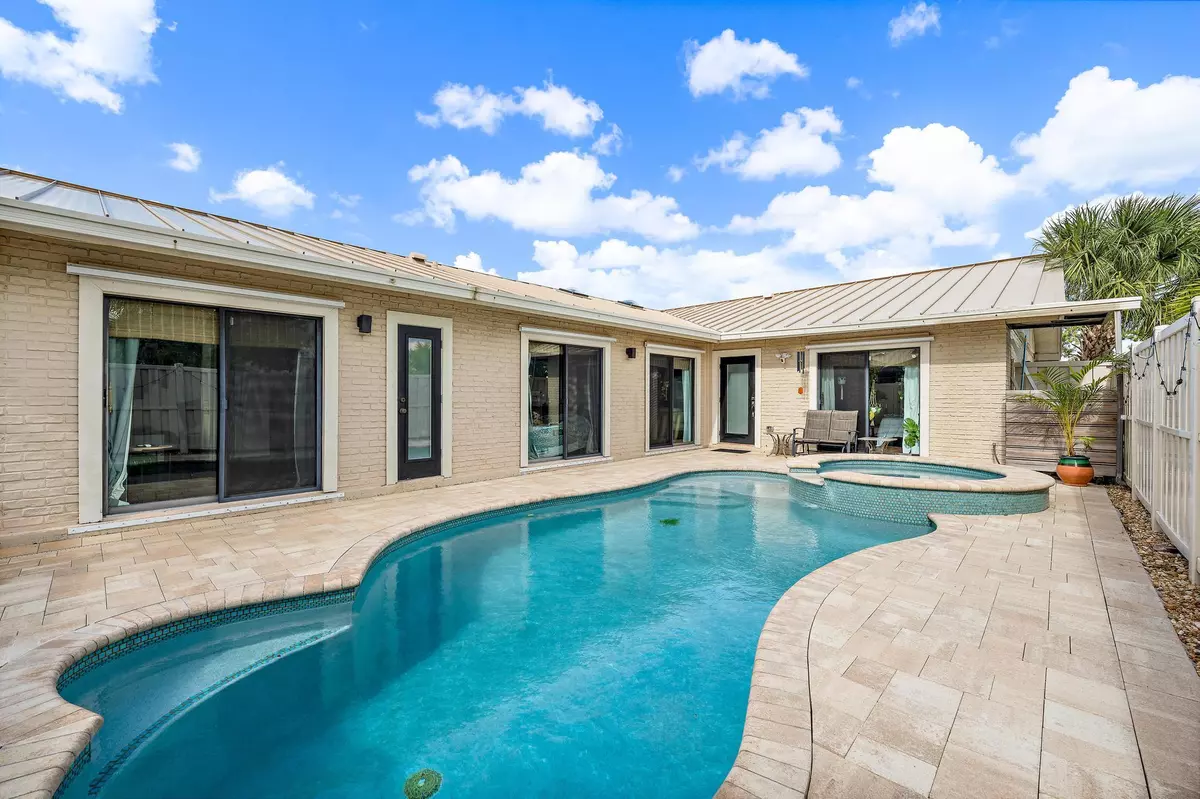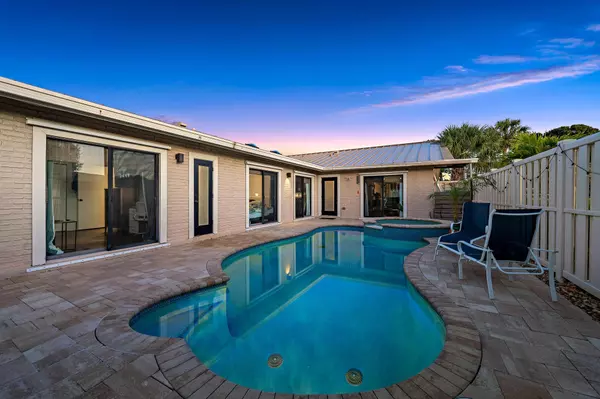3 Beds
2 Baths
1,276 SqFt
3 Beds
2 Baths
1,276 SqFt
Key Details
Property Type Townhouse
Sub Type Townhouse
Listing Status Active
Purchase Type For Sale
Square Footage 1,276 sqft
Price per Sqft $364
Subdivision Westwood Gardens Pl 3
MLS Listing ID RX-11047231
Style Townhouse,Villa
Bedrooms 3
Full Baths 2
Construction Status Resale
HOA Fees $390/mo
HOA Y/N Yes
Leases Per Year 1
Year Built 1984
Annual Tax Amount $2,305
Tax Year 2024
Property Description
Location
State FL
County Palm Beach
Community Westwood Gardens
Area 5310
Zoning RM
Rooms
Other Rooms Family
Master Bath Combo Tub/Shower
Interior
Interior Features Ctdrl/Vault Ceilings, Pantry, Split Bedroom
Heating Central, Electric
Cooling Electric, Central
Flooring Vinyl Floor, Tile
Furnishings Unfurnished
Exterior
Exterior Feature Open Patio
Parking Features Assigned, 2+ Spaces
Pool Inground, Spa, Heated
Utilities Available Electric, Public Sewer, Public Water
Amenities Available Pool, Playground, Street Lights, Manager on Site, Sidewalks, Basketball, Clubhouse, Bike - Jog, Tennis
Waterfront Description None
View Pool
Roof Type Metal
Exposure South
Private Pool Yes
Building
Story 1.00
Unit Features Corner
Foundation CBS
Construction Status Resale
Schools
Elementary Schools Marsh Pointe Elementary
Middle Schools Watson B. Duncan Middle School
High Schools William T. Dwyer High School
Others
Pets Allowed Yes
HOA Fee Include Common Areas,Lawn Care
Senior Community No Hopa
Restrictions Buyer Approval,No Lease First 2 Years,Other
Acceptable Financing Cash, VA, FHA, Conventional
Horse Property No
Membership Fee Required No
Listing Terms Cash, VA, FHA, Conventional
Financing Cash,VA,FHA,Conventional
Pets Allowed Size Limit, Number Limit
"My job is to find and attract mastery-based agents to the office, protect the culture, and make sure everyone is happy! "






