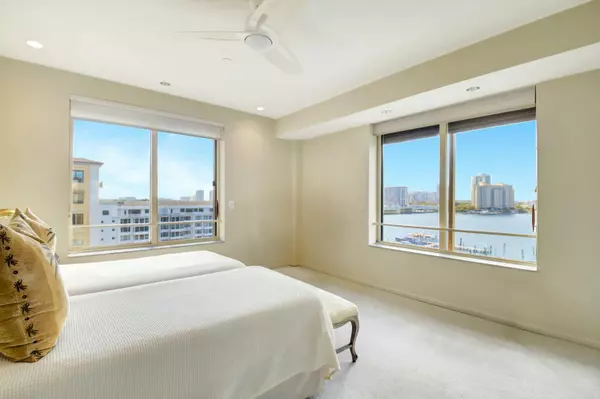4 Beds
5 Baths
3,316 SqFt
4 Beds
5 Baths
3,316 SqFt
Key Details
Property Type Condo
Sub Type Condo/Coop
Listing Status Active
Purchase Type For Sale
Square Footage 3,316 sqft
Price per Sqft $3,302
Subdivision Palm Beach Biltmopre Condo
MLS Listing ID RX-11047391
Bedrooms 4
Full Baths 5
Construction Status Resale
HOA Fees $6,143/mo
HOA Y/N Yes
Min Days of Lease 90
Leases Per Year 1
Year Built 1926
Annual Tax Amount $77,590
Tax Year 2024
Property Description
Location
State FL
County Palm Beach
Area 5002
Zoning C-TS--COMMERCIAL
Rooms
Other Rooms Convertible Bedroom, Family, Laundry-Util/Closet, Storage
Master Bath 2 Master Baths, 2 Master Suites, Dual Sinks, Separate Shower, Separate Tub
Interior
Interior Features Closet Cabinets, Fire Sprinkler, Foyer, Laundry Tub, Split Bedroom, Stack Bedrooms, Walk-in Closet
Heating Central, Electric
Cooling Ceiling Fan, Central Individual, Electric
Flooring Carpet, Marble, Tile
Furnishings Unfurnished
Exterior
Exterior Feature Awnings, Shutters, Tennis Court
Parking Features Assigned, Covered, Under Building
Garage Spaces 2.0
Community Features Sold As-Is
Utilities Available Cable, Electric, Public Sewer, Public Water, Septic
Amenities Available Beach Access by Easement, Beach Club Available, Bike Storage, Boating, Cafe/Restaurant, Community Room, Courtesy Bus, Fitness Center, Library, Lobby, Manager on Site, Park, Playground, Pool, Sauna, Spa-Hot Tub, Tennis
Waterfront Description Intracoastal,Ocean Access
Water Access Desc Attended,Common Dock,Electric Available,Up to 90 Ft Boat,Water Available
View City, Garden, Intracoastal, Marina, Pool, Tennis
Present Use Sold As-Is
Exposure South
Private Pool No
Building
Lot Description East of US-1
Story 11.00
Unit Features Corner,Interior Hallway
Foundation CBS
Unit Floor 6
Construction Status Resale
Others
Pets Allowed Yes
HOA Fee Include Cable,Common Areas,Common R.E. Tax,Elevator,Insurance-Bldg,Janitor,Lawn Care,Legal/Accounting,Maintenance-Exterior,Maintenance-Interior,Management Fees,Manager,Pest Control,Pool Service,Security,Sewer,Trash Removal,Water
Senior Community No Hopa
Restrictions Buyer Approval,Historic Designation,Interview Required,Lease OK w/Restrict,No Lease 1st Year,Tenant Approval
Security Features Doorman,Lobby,Private Guard,TV Camera
Acceptable Financing Cash, Conventional
Horse Property No
Membership Fee Required No
Listing Terms Cash, Conventional
Financing Cash,Conventional
Pets Allowed No Aggressive Breeds, Number Limit, Size Limit
"My job is to find and attract mastery-based agents to the office, protect the culture, and make sure everyone is happy! "






