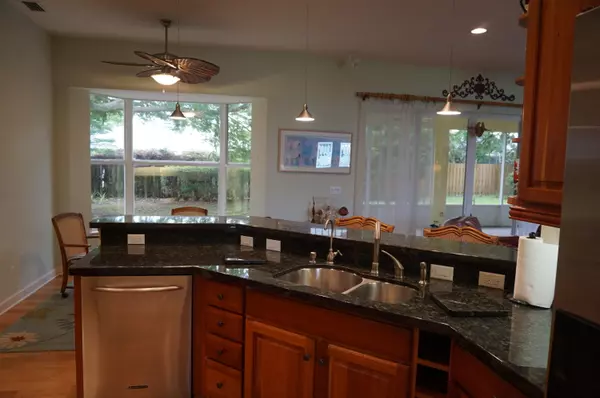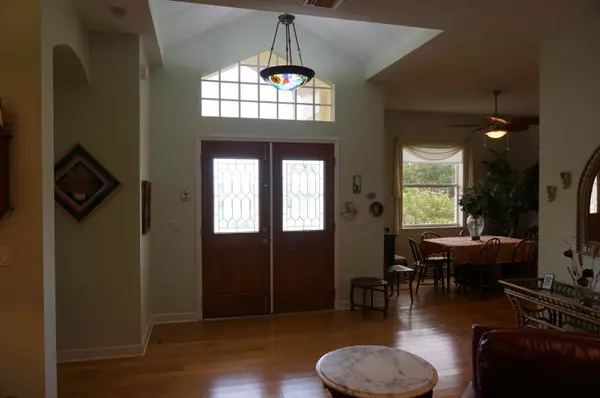Bought with Lifestyle Realty Group
$519,000
$519,000
For more information regarding the value of a property, please contact us for a free consultation.
3 Beds
2 Baths
2,009 SqFt
SOLD DATE : 12/09/2019
Key Details
Sold Price $519,000
Property Type Single Family Home
Sub Type Single Family Detached
Listing Status Sold
Purchase Type For Sale
Square Footage 2,009 sqft
Price per Sqft $258
Subdivision Olympia Plat 1
MLS Listing ID RX-10571160
Sold Date 12/09/19
Style Key West
Bedrooms 3
Full Baths 2
Construction Status Resale
HOA Y/N No
Year Built 2003
Annual Tax Amount $4,190
Tax Year 2019
Lot Size 0.395 Acres
Property Description
Beautiful Custom home built on three lots, 3 bed/ 2 bath/ 3 car garage, Key West style, metal roof, one story with more than 3380 total sq. ft., 2009 sq.ft. of living area, bamboo floors throughout, hurricane impact glass, high ceilings, solid wood doors, open kitchen with granite countertops, stainless steel appliances, and bar seating, dining area with bay window overlooking private back yard, large living room opens to huge enclosed 14x31' screened patio, formal dining area, master bedroom with double french doors to rear patio, two walk-in closets, glass shower, soaking tub. large laundry room. Two attic spaces run the entire length of the home with pull down stairs in garage, spray foam insulation on rafters, insulated and cool. Spacious three car garage,
Location
State FL
County Martin
Area 5020 - Jupiter/Hobe Sound (Martin County) - South Of Bridge Rd
Zoning res
Rooms
Other Rooms Attic
Master Bath Dual Sinks, Separate Shower, Separate Tub
Interior
Interior Features Entry Lvl Lvng Area, French Door, Laundry Tub, Pantry, Pull Down Stairs, Roman Tub, Split Bedroom, Volume Ceiling, Walk-in Closet
Heating Central
Cooling Ceiling Fan, Central
Flooring Tile, Wood Floor
Furnishings Unfurnished
Exterior
Exterior Feature Auto Sprinkler, Covered Patio, Fruit Tree(s), Outdoor Shower, Room for Pool, Screened Patio
Parking Features Driveway, Garage - Attached, RV/Boat
Garage Spaces 3.0
Utilities Available Cable, Public Water, Septic
Amenities Available Basketball, Picnic Area
Waterfront Description None
View Garden
Roof Type Metal
Exposure N
Private Pool No
Building
Lot Description 1/4 to 1/2 Acre
Story 1.00
Foundation CBS
Construction Status Resale
Others
Pets Allowed Yes
Senior Community No Hopa
Restrictions None
Acceptable Financing Cash, Conventional
Horse Property No
Membership Fee Required No
Listing Terms Cash, Conventional
Financing Cash,Conventional
Read Less Info
Want to know what your home might be worth? Contact us for a FREE valuation!

Our team is ready to help you sell your home for the highest possible price ASAP
"My job is to find and attract mastery-based agents to the office, protect the culture, and make sure everyone is happy! "






