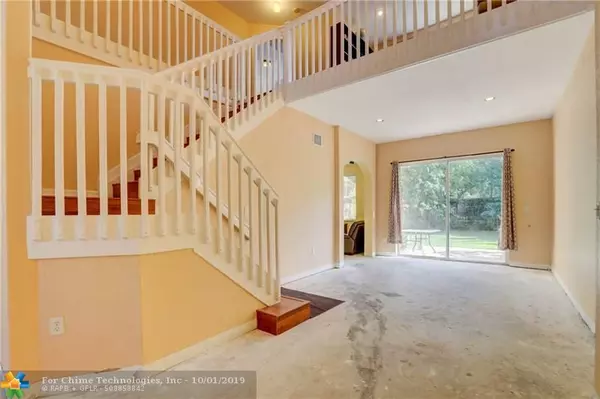$325,000
$325,000
For more information regarding the value of a property, please contact us for a free consultation.
3 Beds
2.5 Baths
1,836 SqFt
SOLD DATE : 11/27/2019
Key Details
Sold Price $325,000
Property Type Townhouse
Sub Type Townhouse
Listing Status Sold
Purchase Type For Sale
Square Footage 1,836 sqft
Price per Sqft $177
Subdivision Nautica
MLS Listing ID F10196491
Sold Date 11/27/19
Style Townhouse Fee Simple
Bedrooms 3
Full Baths 2
Half Baths 1
Construction Status Resale
HOA Fees $222/mo
HOA Y/N Yes
Year Built 2000
Annual Tax Amount $4,105
Tax Year 2018
Property Description
Spacious 3 bedroom townhome with large loft area. Single car garage with additional paver driveway parking. Conveniently located in Nautica. Large back yard with newer fence and fruit tree. Laminate floors second floor. New flooring being installed ground floor. Time to make it your own. Pricing subject to adjustment as work progresses. Work commencing very shortly. Home is in good condition. Brokers, see broker remarks. Very nice plan, 3 large bedrooms and a very large loft area, could be 4th bedroom. Great relaxation area. Master suite features large roman tub and dual sink vanity. Guest bathroom upstairs conveniently located in hall with guest rooms. Powder room on ground floor. Laundry closet in home.
Location
State FL
County Broward County
Community Nautica
Area Hollywood South West (3990;3190)
Building/Complex Name Nautica
Rooms
Bedroom Description Master Bedroom Upstairs
Dining Room Breakfast Area, Formal Dining, Snack Bar/Counter
Interior
Interior Features First Floor Entry, Volume Ceilings
Heating Central Heat, Electric Heat
Cooling Ceiling Fans, Central Cooling, Electric Cooling
Flooring Other Floors
Equipment Dishwasher, Disposal, Electric Range, Electric Water Heater, Microwave, Refrigerator
Exterior
Exterior Feature Deck, Fence
Parking Features Attached
Garage Spaces 1.0
Amenities Available Clubhouse-Clubroom, Pool, Tennis
Water Access N
Private Pool No
Building
Unit Features Garden View
Foundation Cbs Construction, Frame Construction
Unit Floor 1
Construction Status Resale
Schools
Elementary Schools Dolphin Bay
Middle Schools Glades
High Schools Everglades
Others
Pets Allowed Yes
HOA Fee Include 222
Senior Community No HOPA
Restrictions Other Restrictions
Security Features Guard At Site,Security Patrol
Acceptable Financing Cash, Conventional, FHA
Membership Fee Required No
Listing Terms Cash, Conventional, FHA
Special Listing Condition As Is
Pets Allowed Restrictions Or Possible Restrictions
Read Less Info
Want to know what your home might be worth? Contact us for a FREE valuation!

Our team is ready to help you sell your home for the highest possible price ASAP

Bought with Lifestyle International Realty
"My job is to find and attract mastery-based agents to the office, protect the culture, and make sure everyone is happy! "






