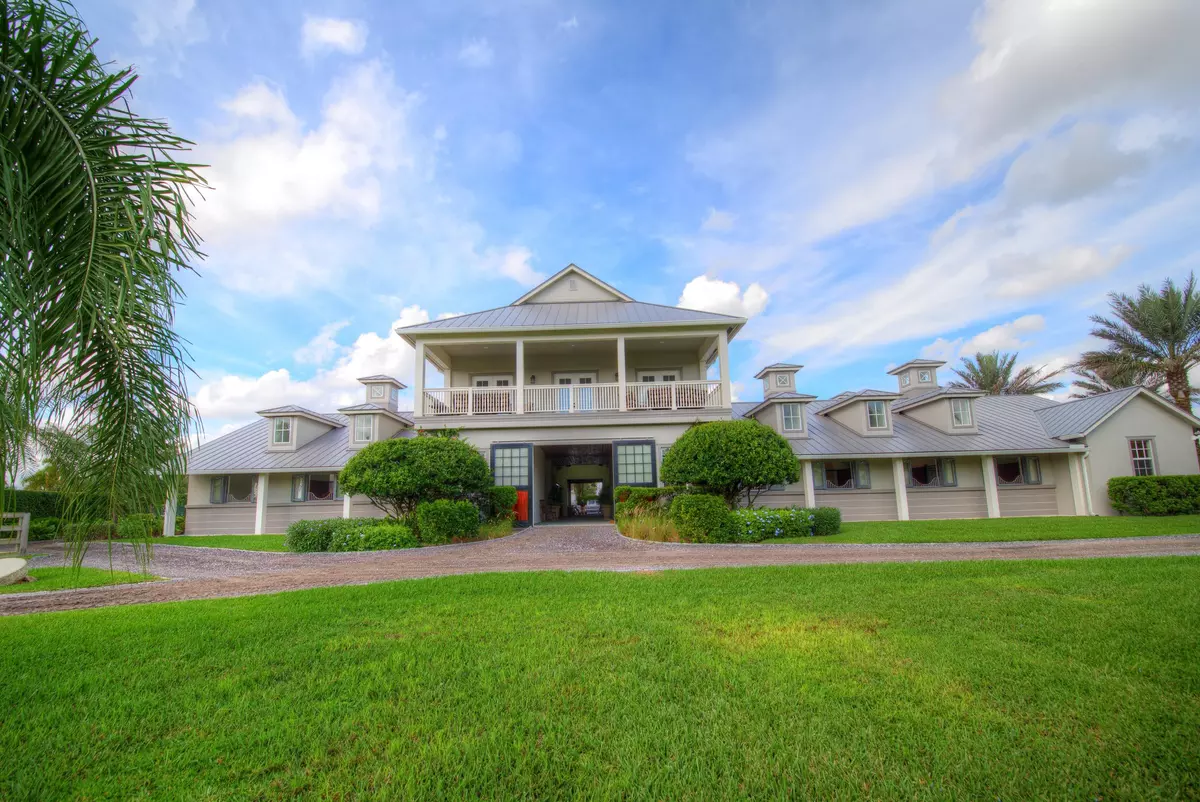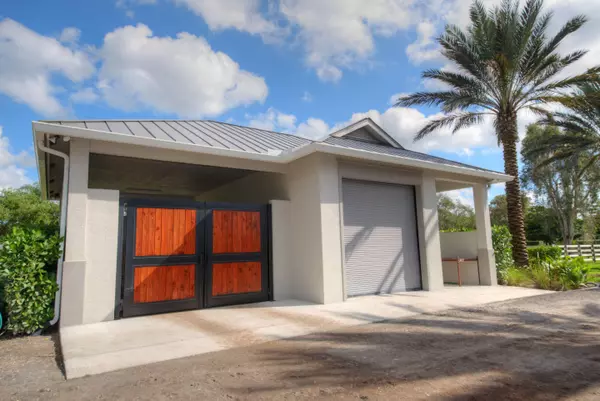Bought with Illustrated Properties LLC (We
$6,500,000
$7,995,000
18.7%For more information regarding the value of a property, please contact us for a free consultation.
6 Beds
6.4 Baths
7,196 SqFt
SOLD DATE : 09/18/2018
Key Details
Sold Price $6,500,000
Property Type Single Family Home
Sub Type Single Family Detached
Listing Status Sold
Purchase Type For Sale
Square Footage 7,196 sqft
Price per Sqft $903
Subdivision Saddle Trail Park Of Wellington
MLS Listing ID RX-10389034
Sold Date 09/18/18
Style < 4 Floors,Contemporary
Bedrooms 6
Full Baths 6
Half Baths 4
Construction Status New Construction
HOA Y/N No
Abv Grd Liv Area 24
Year Built 1990
Annual Tax Amount $73,472
Tax Year 2017
Lot Size 6.292 Acres
Property Description
Extraordinary farm ownership opportunity in desirable Saddle Trail South. This private 6.3 acre equestrian compound is located within a very short hacking distance to the showgrounds. The stable features 17 12'x12' Corton stalls, 3 tackrooms with kitchenettes, office, 2 half-bathrooms, 2 storage rooms, feed room, air-conditioned hay room, 7 grooming/wash stalls, vet/farrier stall with exterior access, and laundry. The second story boasts an owner's lounge, full bathroom, workout room with rubber flooring, and balcony overlooking the grounds. Two 2-bedroom, 1 bathroom apartments complete with granite countertops, stainless steel appliances and full laundry facilities overlook the courtyard.
Location
State FL
County Palm Beach
Area 5520
Zoning RES
Rooms
Other Rooms Den/Office, Family, Florida, Laundry-Inside, Maid/In-Law, Util-Garage
Master Bath Mstr Bdrm - Ground, Separate Shower, Separate Tub
Interior
Interior Features Bar, Built-in Shelves, Closet Cabinets, Ctdrl/Vault Ceilings, Entry Lvl Lvng Area, Fireplace(s), French Door, Kitchen Island, Roman Tub, Sky Light(s), Split Bedroom, Walk-in Closet, Wet Bar
Heating Central
Cooling Ceiling Fan, Central
Flooring Carpet, Marble, Parquet Floor, Wood Floor
Furnishings Unfurnished
Exterior
Exterior Feature Auto Sprinkler, Covered Balcony, Covered Patio, Custom Lighting, Fence, Lake/Canal Sprinkler, Open Patio, Shed, Utility Barn, Well Sprinkler
Garage 2+ Spaces, Drive - Circular, Garage - Attached
Garage Spaces 3.0
Pool Heated, Inground, Spa
Community Features Survey
Utilities Available Cable, Electric Service Available, Septic, Well Water
Amenities Available None
Waterfront No
Waterfront Description None
View Garden, Pool
Roof Type Metal
Present Use Survey
Parking Type 2+ Spaces, Drive - Circular, Garage - Attached
Exposure South
Private Pool Yes
Building
Lot Description 5 to <10 Acres
Story 2.00
Foundation CBS, Stone
Construction Status New Construction
Others
Pets Allowed Yes
Senior Community No Hopa
Restrictions None
Security Features Burglar Alarm,Entry Phone,Gate - Unmanned,Motion Detector,Security Light,Security Sys-Owned,TV Camera
Acceptable Financing Cash, Conventional
Horse Property 17.00
Membership Fee Required No
Listing Terms Cash, Conventional
Financing Cash,Conventional
Read Less Info
Want to know what your home might be worth? Contact us for a FREE valuation!

Our team is ready to help you sell your home for the highest possible price ASAP

"My job is to find and attract mastery-based agents to the office, protect the culture, and make sure everyone is happy! "






