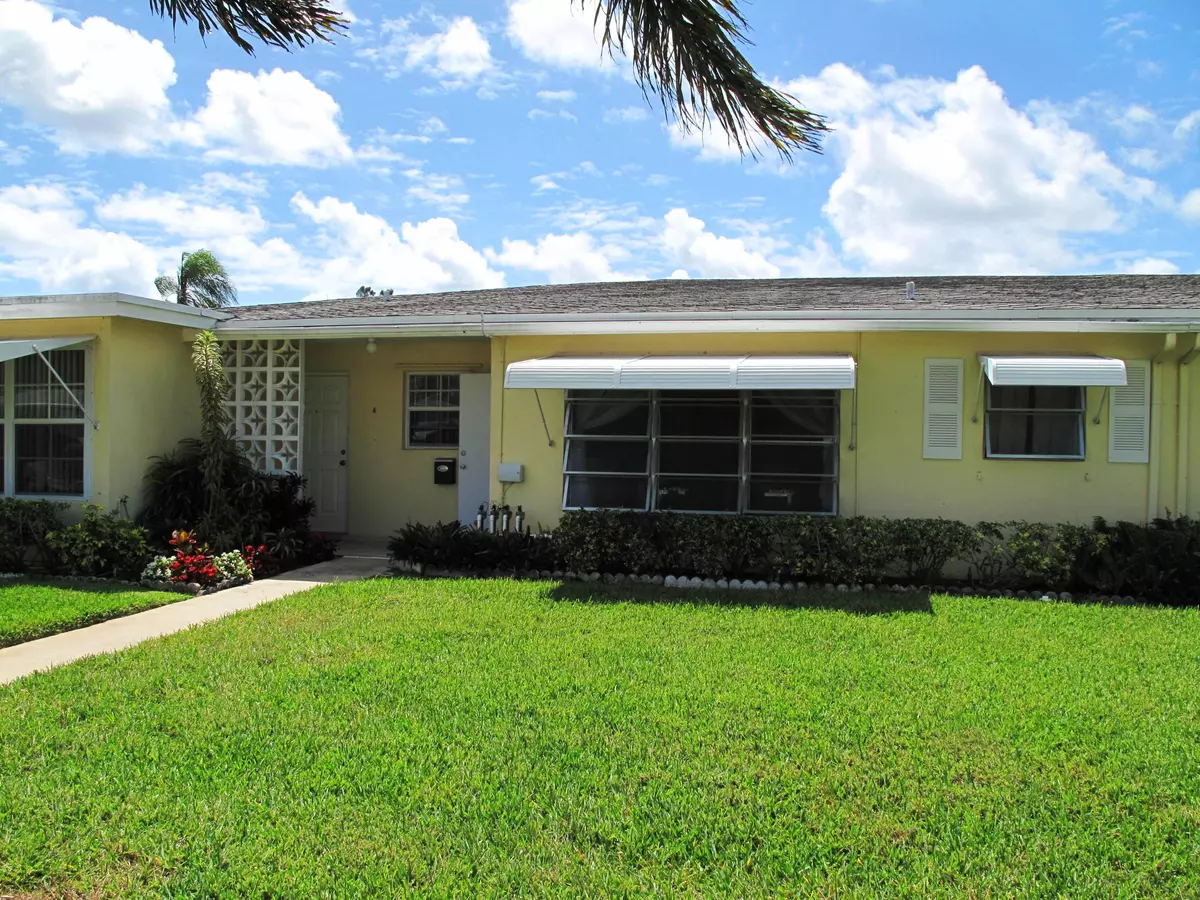Bought with Best Connections Realty
$84,500
$89,500
5.6%For more information regarding the value of a property, please contact us for a free consultation.
1 Bed
1.1 Baths
970 SqFt
SOLD DATE : 05/14/2019
Key Details
Sold Price $84,500
Property Type Single Family Home
Sub Type Villa
Listing Status Sold
Purchase Type For Sale
Square Footage 970 sqft
Price per Sqft $87
Subdivision High Point Of Delray Beach Condo Sec I
MLS Listing ID RX-10517471
Sold Date 05/14/19
Style Villa
Bedrooms 1
Full Baths 1
Half Baths 1
Construction Status Resale
HOA Fees $346/mo
HOA Y/N Yes
Year Built 1971
Annual Tax Amount $1,259
Tax Year 2018
Lot Size 38.861 Acres
Property Description
Pride of ownership is evident from the moment you step into this lovey, spacious, bright and airy 1BR1.5BA villa. This villa is nestled in a 55 Plus community. Villa features: AC unit 2014, Water heater 2006, Newly installed phantom screen door at entrance, newer wood laminate flooring throughout, updated guest bathroom, no popcorn ceilings are now undated to knock down, stacked washer and dryer in master bathroom area, Master bathroom has new vanity, newer siding glass door to air conditioned Florida room, partially updated kitchen w/granite counters, association installed Blue stream for their cable and internet system that offers 1 gig internet, high definition cable with HBO channel, Newly installed backyard patio a 2200.00 upgrade.
Location
State FL
County Palm Beach
Community High Point Of Delray Section 1
Area 4540
Zoning RM(cit
Rooms
Other Rooms Florida, Laundry-Inside
Master Bath Combo Tub/Shower
Interior
Interior Features Entry Lvl Lvng Area, Pantry, Walk-in Closet
Heating Central, Electric
Cooling Ceiling Fan, Central, Electric
Flooring Ceramic Tile, Laminate
Furnishings Partially Furnished
Exterior
Exterior Feature Auto Sprinkler, Open Patio, Zoned Sprinkler
Parking Features Assigned, Vehicle Restrictions
Community Features Deed Restrictions, Disclosure, Sold As-Is
Utilities Available Cable, Electric, Public Sewer, Public Water
Amenities Available Billiards, Common Laundry, Library, Manager on Site, Pool, Shuffleboard
Waterfront Description None
View Garden, Other
Roof Type Comp Shingle
Present Use Deed Restrictions,Disclosure,Sold As-Is
Exposure North
Private Pool No
Building
Lot Description 25 to < 50 Acres
Story 1.00
Foundation CBS
Construction Status Resale
Others
Pets Allowed No
HOA Fee Include Cable,Common Areas,Common R.E. Tax,Hot Water,Insurance-Bldg,Laundry Facilities,Maintenance-Exterior,Manager,Parking,Pest Control,Pool Service,Roof Maintenance,Sewer,Trash Removal,Water
Senior Community Verified
Restrictions Buyer Approval,Commercial Vehicles Prohibited,Interview Required,No Lease First 2 Years,No Motorcycle
Acceptable Financing Cash, Conventional, Owner Financing
Horse Property No
Membership Fee Required No
Listing Terms Cash, Conventional, Owner Financing
Financing Cash,Conventional,Owner Financing
Pets Allowed No Dogs
Read Less Info
Want to know what your home might be worth? Contact us for a FREE valuation!

Our team is ready to help you sell your home for the highest possible price ASAP
"My job is to find and attract mastery-based agents to the office, protect the culture, and make sure everyone is happy! "






