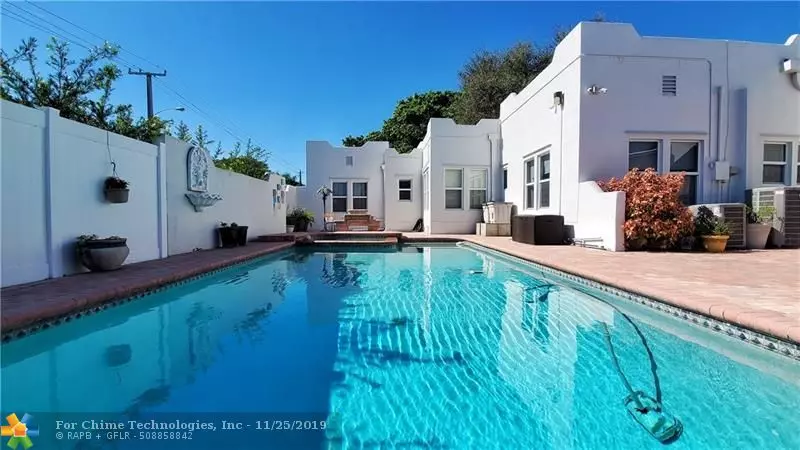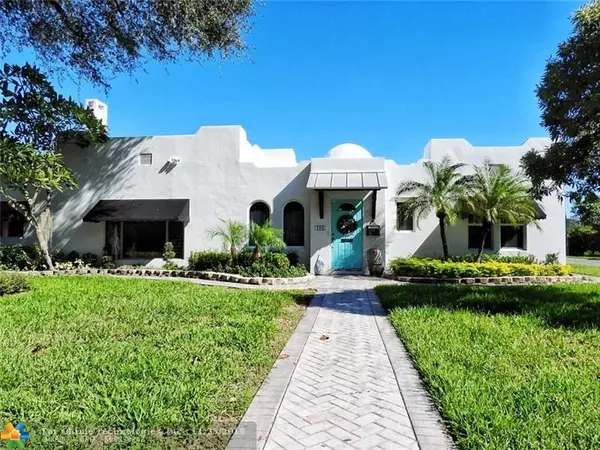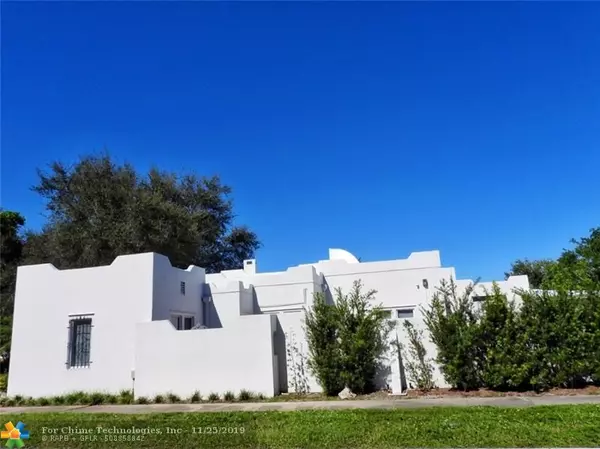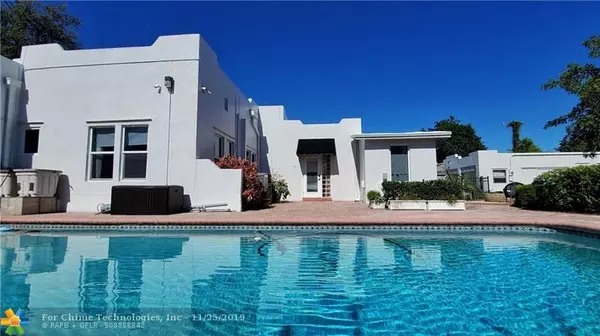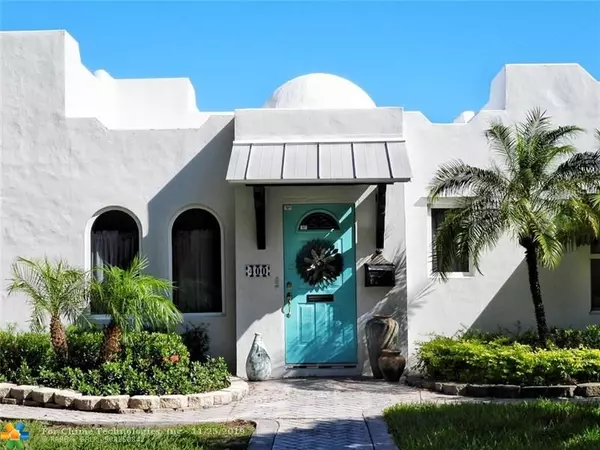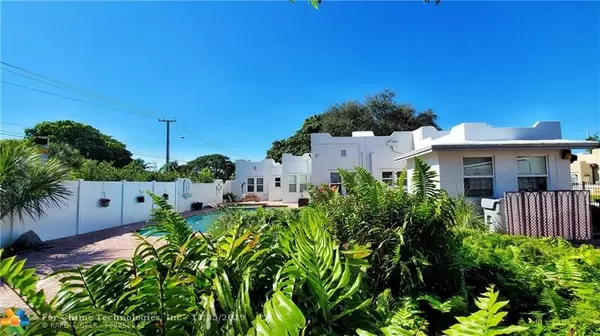$520,000
$529,000
1.7%For more information regarding the value of a property, please contact us for a free consultation.
4 Beds
3 Baths
2,718 SqFt
SOLD DATE : 02/28/2020
Key Details
Sold Price $520,000
Property Type Single Family Home
Sub Type Single
Listing Status Sold
Purchase Type For Sale
Square Footage 2,718 sqft
Price per Sqft $191
Subdivision Old Historic Pompano
MLS Listing ID F10204369
Sold Date 02/28/20
Style Pool Only
Bedrooms 4
Full Baths 3
Construction Status Resale
HOA Y/N No
Year Built 1924
Annual Tax Amount $1,958
Tax Year 2018
Lot Size 0.379 Acres
Property Description
Welcome to the fantastical 1924 Wallace Robinson Home. A main house, guest house & efficiency workshop with over 3600 sf & 4 bdrms, 3 baths in all. A manicured corner lot jewel of a home sitting on over 1/3 acre. The architectural style is an Exotic Moorish Revival motif believed to be fashioned after the famous literary works of "1001 Arabian Nights". See 1/2 round windows, parapet roof, and a dome entrance. Enterance with original marble floors, heavy stucco walls, original doors & knobs, original french doors & 1920's built in cabinetry. Beautiful mighty red oak wood floors and wood ceilings flow through many of the rooms in this home. A serene escape awaits you with this centerpiece decorated fireplace, pool & jet tub, Koi fish ponds, fire pit seating area, and gardens to unwind to.
Location
State FL
County Broward County
Area North Broward Us1 To Dixie Hwy (3311-3342)
Zoning RS-1
Rooms
Bedroom Description Entry Level,Master Bedroom Ground Level,Sitting Area - Master Bedroom
Other Rooms Den/Library/Office, Family Room, Garage Apartment, Guest House, Other, Utility/Laundry In Garage, Workshop
Dining Room Breakfast Area, Eat-In Kitchen, Formal Dining
Interior
Interior Features First Floor Entry, Built-Ins, Fireplace, Foyer Entry, Fireplace-Decorative, French Doors, Walk-In Closets
Heating Central Heat, Electric Heat
Cooling Ceiling Fans, Central Cooling, Electric Cooling
Flooring Marble Floors, Other Floors, Wood Floors
Equipment Automatic Garage Door Opener, Dishwasher, Disposal, Dryer, Electric Range, Electric Water Heater, Microwave, Other Equipment/Appliances, Refrigerator, Self Cleaning Oven, Washer, Washer/Dryer Hook-Up
Furnishings Furniture For Sale
Exterior
Exterior Feature Awnings, Exterior Lighting, Fence, Screened Porch
Parking Features Detached
Garage Spaces 2.0
Pool Below Ground Pool, Hot Tub, Whirlpool In Pool
Water Access N
View Garden View, Pool Area View
Roof Type Flat Roof With Facade Front,Other Roof,Tar & Gravel Roof
Private Pool No
Building
Lot Description 1/4 To Less Than 1/2 Acre Lot
Foundation Frame Construction, Frame With Stucco, Slab Construction, Stucco Exterior Construction
Sewer Municipal Sewer
Water Municipal Water
Construction Status Resale
Others
Pets Allowed Yes
Senior Community No HOPA
Restrictions No Restrictions
Acceptable Financing Cash, Conventional, VA
Membership Fee Required No
Listing Terms Cash, Conventional, VA
Special Listing Condition As Is
Pets Allowed No Restrictions
Read Less Info
Want to know what your home might be worth? Contact us for a FREE valuation!

Our team is ready to help you sell your home for the highest possible price ASAP

Bought with Network Realty Group Inc

"My job is to find and attract mastery-based agents to the office, protect the culture, and make sure everyone is happy! "

