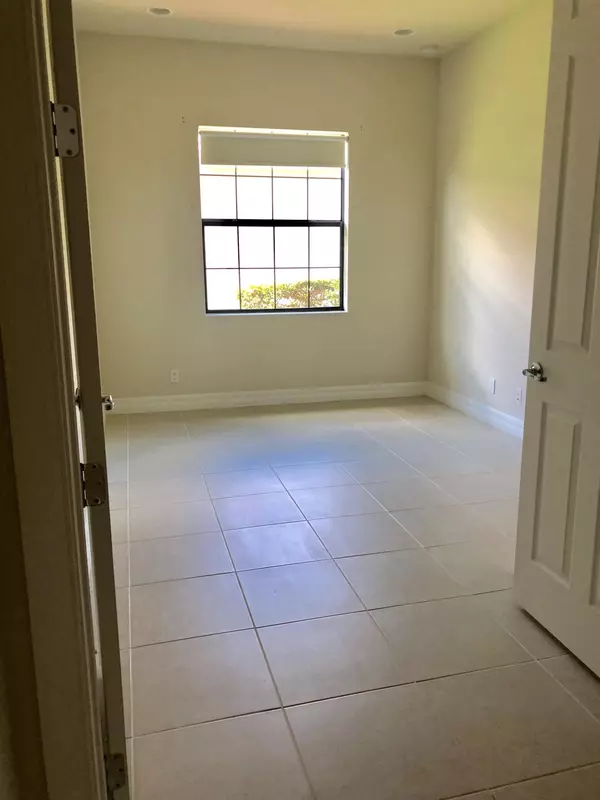Bought with Equestrian Sotheby's International Realty Inc.
$550,000
$579,000
5.0%For more information regarding the value of a property, please contact us for a free consultation.
3 Beds
2 Baths
2,459 SqFt
SOLD DATE : 04/06/2020
Key Details
Sold Price $550,000
Property Type Single Family Home
Sub Type Single Family Detached
Listing Status Sold
Purchase Type For Sale
Square Footage 2,459 sqft
Price per Sqft $223
Subdivision Castellina
MLS Listing ID RX-10586976
Sold Date 04/06/20
Style Contemporary,Ranch
Bedrooms 3
Full Baths 2
Construction Status Resale
HOA Fees $302/mo
HOA Y/N Yes
Year Built 2013
Annual Tax Amount $10,074
Tax Year 2019
Lot Size 9,601 Sqft
Property Description
Beautiful Reiner Home with wonderful lakeview. This is a best seller!!!. 3 bedrooms 2 full baths additionally offers an office/den that takes as a 4 bedroom place easily, and expansive 2 car garage. Impact windows and doors are throughout the home. Interior flooring is tile, Fully upgraded builder kitchen package with stainless steel appliances, gas cook top and oven .Granite kitchen counter tops & backsplash compliment the high-end constructed wood cabinetry and social area that oversees at the lake. Large patio is perfect for entertaining and dining with great lake views. Castellina is one of the newest neighborhoods in Wellington
Location
State FL
County Palm Beach
Area 5520
Zoning PUD(ci
Rooms
Other Rooms Convertible Bedroom, Den/Office, Laundry-Inside, Storage, Studio Bedroom
Master Bath Dual Sinks, Mstr Bdrm - Ground
Interior
Interior Features Closet Cabinets, Foyer, Kitchen Island, Pantry, Walk-in Closet
Heating Central
Cooling Central
Flooring Ceramic Tile
Furnishings Unfurnished
Exterior
Exterior Feature Auto Sprinkler, Open Porch, Room for Pool
Garage 2+ Spaces, Garage - Attached
Garage Spaces 2.0
Utilities Available Cable, Electric, Public Water
Amenities Available Basketball, Bike - Jog, Bike Storage, Business Center, Clubhouse, Fitness Center, Game Room, Lobby, Manager on Site, Picnic Area, Pool, Spa-Hot Tub, Tennis, Workshop
Waterfront Yes
Waterfront Description Lake
View Lake
Roof Type Concrete Tile
Parking Type 2+ Spaces, Garage - Attached
Exposure East
Private Pool No
Building
Lot Description < 1/4 Acre
Story 1.00
Foundation CBS
Construction Status Resale
Others
Pets Allowed Yes
Senior Community No Hopa
Restrictions Buyer Approval
Security Features Gate - Manned
Acceptable Financing Cash, Conventional
Membership Fee Required No
Listing Terms Cash, Conventional
Financing Cash,Conventional
Pets Description Up to 2 Pets
Read Less Info
Want to know what your home might be worth? Contact us for a FREE valuation!

Our team is ready to help you sell your home for the highest possible price ASAP

"My job is to find and attract mastery-based agents to the office, protect the culture, and make sure everyone is happy! "






