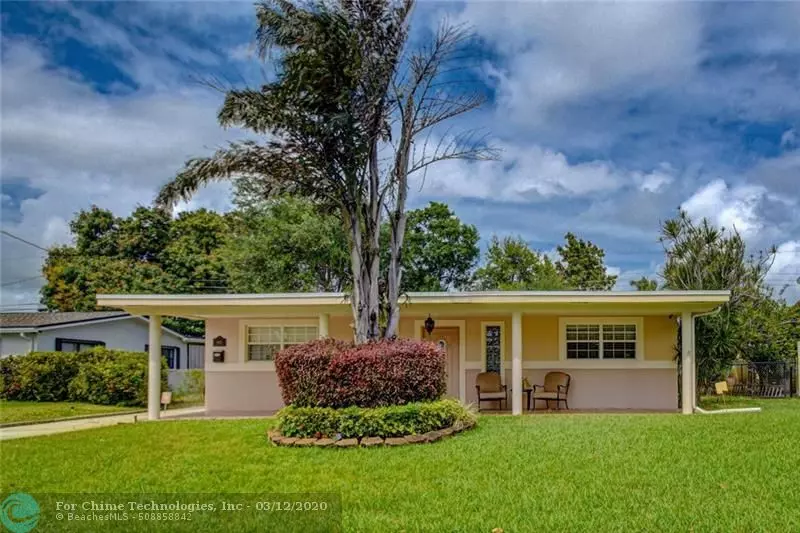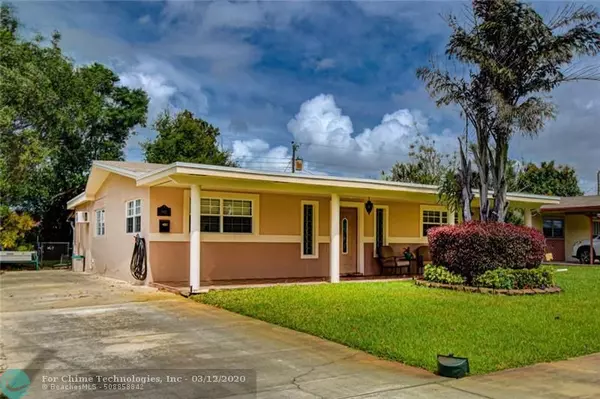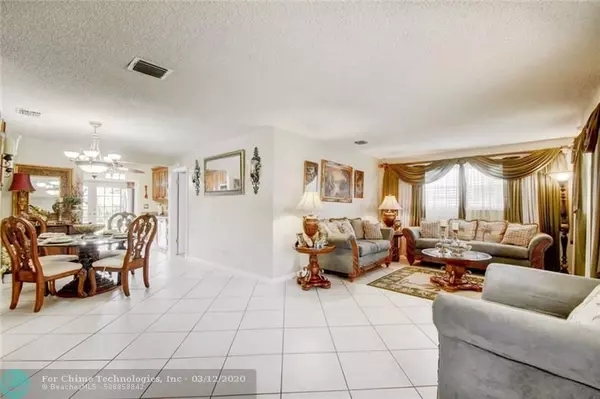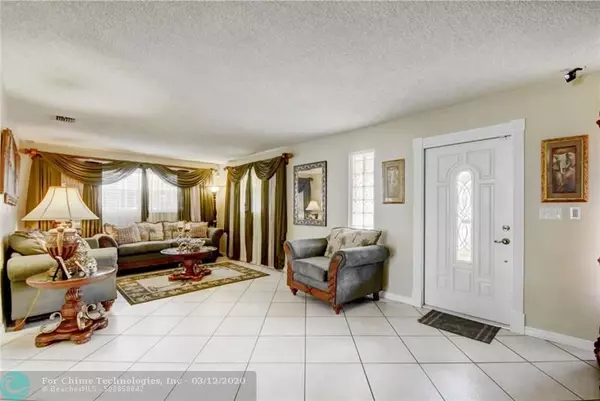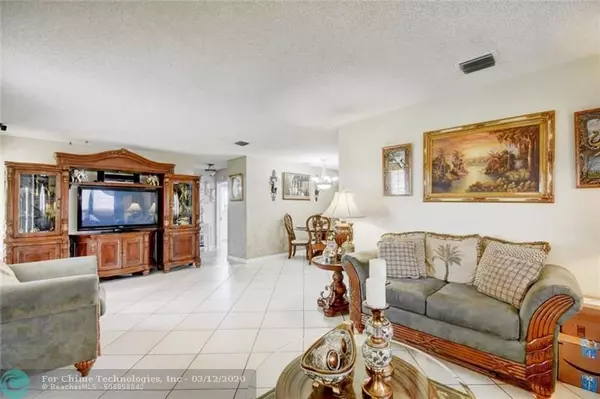$325,000
$338,900
4.1%For more information regarding the value of a property, please contact us for a free consultation.
3 Beds
2 Baths
1,460 SqFt
SOLD DATE : 04/14/2020
Key Details
Sold Price $325,000
Property Type Single Family Home
Sub Type Single
Listing Status Sold
Purchase Type For Sale
Square Footage 1,460 sqft
Price per Sqft $222
Subdivision Driftwood Acres 20 42-18
MLS Listing ID F10220645
Sold Date 04/14/20
Style No Pool/No Water
Bedrooms 3
Full Baths 2
Construction Status New Construction
HOA Y/N No
Year Built 1958
Annual Tax Amount $2,164
Tax Year 2019
Lot Size 7,208 Sqft
Property Description
This remodeled 3/2 home, located in West Hollywood has a NEW ROOF. Features include a bonus family room, upgraded Kitchen with granite counter tops, crown molding, extra cabinet space & Stainless Steel appliances, LG Extra Capacity Refrigerator, Gas stove. Tile floors, updated bathrooms, ceiling fans, mirrored closet doors, separate Laundry Room with Samsung Full size high capacity Washer & Dryer. French doors lead to the large fenced backyard with a covered patio area, storage shed & beautiful landscaping. A/C in excellent condition (2015), Brand New Roof (2020), Water Heather (2015). Hurricane Shutters, backup A/C units, Oversized extra long driveway provides plenty of parking. Close to major highways, shoppings & schools. Perfect for a growing family, Don't miss out on this home!
Location
State FL
County Broward County
Area Hollywood Central (3070-3100)
Zoning RS-6
Rooms
Bedroom Description At Least 1 Bedroom Ground Level,Entry Level,Master Bedroom Ground Level
Other Rooms Family Room, Utility Room/Laundry
Dining Room Dining/Living Room
Interior
Interior Features First Floor Entry, French Doors, Split Bedroom
Heating Central Heat, Electric Heat
Cooling Ceiling Fans, Central Cooling, Electric Cooling
Flooring Tile Floors
Equipment Dishwasher, Disposal, Dryer, Electric Range, Electric Water Heater, Microwave, Refrigerator, Washer
Furnishings Unfurnished
Exterior
Exterior Feature Extra Building/Shed, Fence, Open Porch, Patio, Storm/Security Shutters
Water Access N
View Garden View
Roof Type Flat Tile Roof
Private Pool No
Building
Lot Description Less Than 1/4 Acre Lot
Foundation Cbs Construction
Sewer Septic Tank
Water Municipal Water
Construction Status New Construction
Schools
Elementary Schools Sheridan Park
Middle Schools Driftwood
High Schools Mcarthur
Others
Pets Allowed Yes
Senior Community No HOPA
Restrictions Ok To Lease
Acceptable Financing Cash, Conventional, FHA, VA
Membership Fee Required No
Listing Terms Cash, Conventional, FHA, VA
Special Listing Condition As Is
Pets Allowed No Restrictions
Read Less Info
Want to know what your home might be worth? Contact us for a FREE valuation!

Our team is ready to help you sell your home for the highest possible price ASAP

Bought with Eleven Realty
"My job is to find and attract mastery-based agents to the office, protect the culture, and make sure everyone is happy! "

