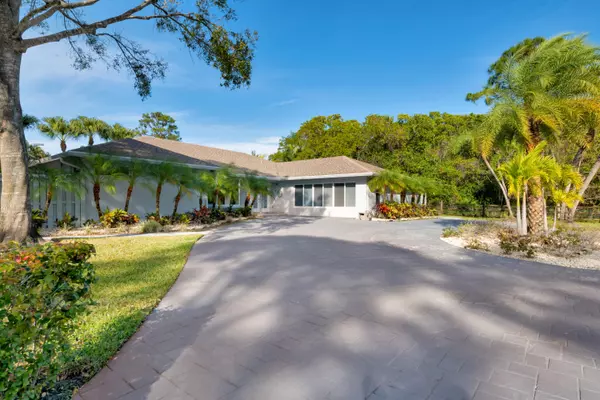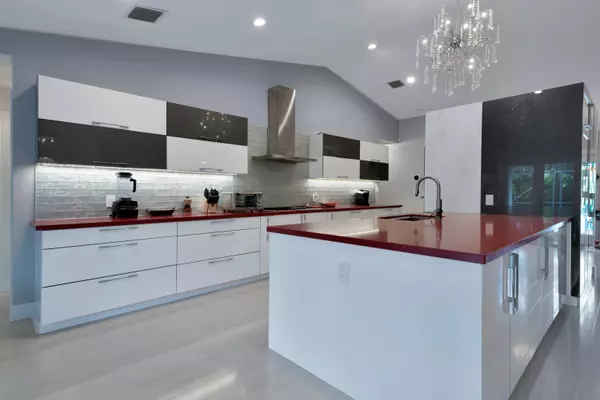Bought with The Sheehan Agency
$870,000
$900,000
3.3%For more information regarding the value of a property, please contact us for a free consultation.
4 Beds
3 Baths
2,932 SqFt
SOLD DATE : 04/15/2020
Key Details
Sold Price $870,000
Property Type Single Family Home
Sub Type Single Family Detached
Listing Status Sold
Purchase Type For Sale
Square Footage 2,932 sqft
Price per Sqft $296
Subdivision Jupiter River Estates Add
MLS Listing ID RX-10597389
Sold Date 04/15/20
Style Contemporary
Bedrooms 4
Full Baths 3
Construction Status Resale
HOA Y/N No
Abv Grd Liv Area 31
Year Built 1989
Annual Tax Amount $4,967
Tax Year 2019
Lot Size 0.433 Acres
Property Description
This one of a kind rare find is set back behind the 16-acre Delaware Scrub Natural Area preserve in the heart of Jupiter! This single level 4 bedrooms/3 bathrooms open concept/slip floor plan provides for a wonderful indoor/outdoor living experience. Countless upgrades include: a custom designed kitchen, propane gas tank, generator, double stained glass front entry door, remodeled bathrooms, wood tile floors, 2 A/C systems w/ Ecobee Thermostat, impact hurricane windows and doors, landscaping, outdoor & deck lighting, outdoor mosquito misting system, heated salt water pool & spa, 20' dock with boat lift. Located on an oversized lot on SW Fork of the Loxahatchee River with only a short 5-minute boat ride to the inter-coastal.
Location
State FL
County Palm Beach
Area 5100
Zoning R1(cit
Rooms
Other Rooms Family, Laundry-Inside, Laundry-Util/Closet, Recreation
Master Bath Dual Sinks, Mstr Bdrm - Ground, Separate Shower, Separate Tub
Interior
Interior Features Bar, Ctdrl/Vault Ceilings, Entry Lvl Lvng Area, Kitchen Island, Split Bedroom, Volume Ceiling, Walk-in Closet
Heating Central, Electric
Cooling Central, Electric
Flooring Carpet, Tile, Wood Floor
Furnishings Furniture Negotiable,Unfurnished
Exterior
Exterior Feature Deck, Fence, Screened Patio
Garage 2+ Spaces, Drive - Circular
Pool Heated, Inground, Spa
Utilities Available Cable, Electric, Public Sewer, Public Water
Amenities Available None
Waterfront Yes
Waterfront Description Fixed Bridges,Interior Canal,Navigable,Ocean Access
Water Access Desc Private Dock
View Canal, River
Roof Type Comp Shingle
Parking Type 2+ Spaces, Drive - Circular
Exposure East
Private Pool Yes
Building
Lot Description 1/4 to 1/2 Acre, Corner Lot, Cul-De-Sac, Irregular Lot, Paved Road, Public Road, West of US-1
Story 1.00
Foundation CBS
Construction Status Resale
Schools
Elementary Schools Jerry Thomas Elementary School
Middle Schools Independence Middle School
High Schools Jupiter High School
Others
Pets Allowed Yes
Senior Community No Hopa
Restrictions None
Security Features Security Sys-Owned
Acceptable Financing Cash, Conventional, VA
Membership Fee Required No
Listing Terms Cash, Conventional, VA
Financing Cash,Conventional,VA
Pets Description No Restrictions
Read Less Info
Want to know what your home might be worth? Contact us for a FREE valuation!

Our team is ready to help you sell your home for the highest possible price ASAP

"My job is to find and attract mastery-based agents to the office, protect the culture, and make sure everyone is happy! "






