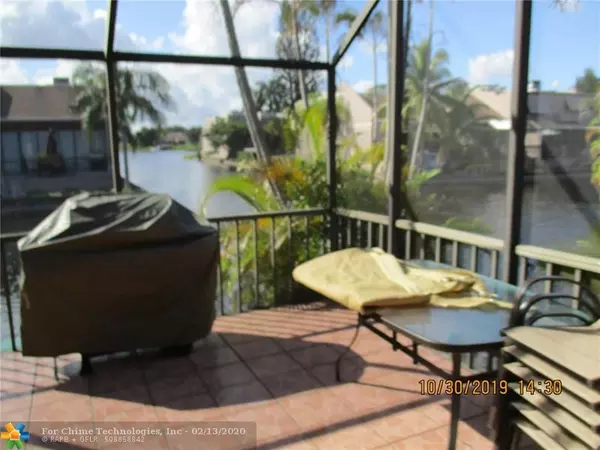$270,000
$270,000
For more information regarding the value of a property, please contact us for a free consultation.
3 Beds
2 Baths
1,511 SqFt
SOLD DATE : 04/29/2020
Key Details
Sold Price $270,000
Property Type Townhouse
Sub Type Townhouse
Listing Status Sold
Purchase Type For Sale
Square Footage 1,511 sqft
Price per Sqft $178
Subdivision Everglades Sugar & Land C
MLS Listing ID H10764500
Sold Date 04/29/20
Style Townhouse Fee Simple
Bedrooms 3
Full Baths 2
Construction Status Resale
HOA Fees $170/mo
HOA Y/N Yes
Year Built 1980
Annual Tax Amount $4,363
Tax Year 2018
Property Description
Beautiful open floor plan was designed for the casual elegant lifestyle that is truly Florida. The gourmet in you will love the gallery kitchen which opens up to the formal dining area. The vaulted beamed and paneled ceiling soars up two stories above the living room. Off the living room through a wall of sliding-glass doors is the private garden courtyard and wonderful canal view which adds greatly to the open feeling of this home. A secondary bedroom and full bath complete the first floor. Upstairs is the dramatic master bedroom suite. The large lofted sleeping room overlooks the living room and garden courtyard. But there's more-the master suite also includes a separe dressing area, tremendous closets, vanity cabinet, extra sink, make-up mirror and private entry to the master bathroom.
Location
State FL
County Broward County
Community Villas Lakes
Area Hollywood Central West (3980;3180)
Building/Complex Name VILLAS LAKES
Rooms
Bedroom Description At Least 1 Bedroom Ground Level,Master Bedroom Upstairs
Dining Room Dining/Living Room, Snack Bar/Counter
Interior
Interior Features First Floor Entry, Built-Ins
Heating Central Heat, Electric Heat
Cooling Ceiling Fans, Central Cooling, Electric Cooling
Flooring Ceramic Floor
Equipment Dishwasher, Dryer, Electric Water Heater, Refrigerator, Washer
Exterior
Exterior Feature Screened Porch
Amenities Available Clubhouse-Clubroom, Exterior Lighting, Handball/Basketball, Other Amenities, Pool, Tennis
Waterfront Description Canal Front,Lake Access,Rip Rap
Water Access Y
Water Access Desc Other
Private Pool No
Building
Unit Features Canal
Foundation Cbs Construction
Unit Floor 1
Construction Status Resale
Schools
Elementary Schools Pembroke Pines
High Schools Flanagan;Charls
Others
Pets Allowed Yes
HOA Fee Include 170
Senior Community Unverified
Restrictions No Corporate Buyer,No Lease; 1st Year Owned,No Trucks/Rv'S
Security Features Security Patrol
Acceptable Financing Cash, Conventional, FHA, FHA-Va Approved
Membership Fee Required No
Listing Terms Cash, Conventional, FHA, FHA-Va Approved
Special Listing Condition As Is, Deed Restrictions, Restriction On Pets
Pets Allowed Restrictions Or Possible Restrictions
Read Less Info
Want to know what your home might be worth? Contact us for a FREE valuation!

Our team is ready to help you sell your home for the highest possible price ASAP

Bought with United Realty Group Inc
"My job is to find and attract mastery-based agents to the office, protect the culture, and make sure everyone is happy! "






