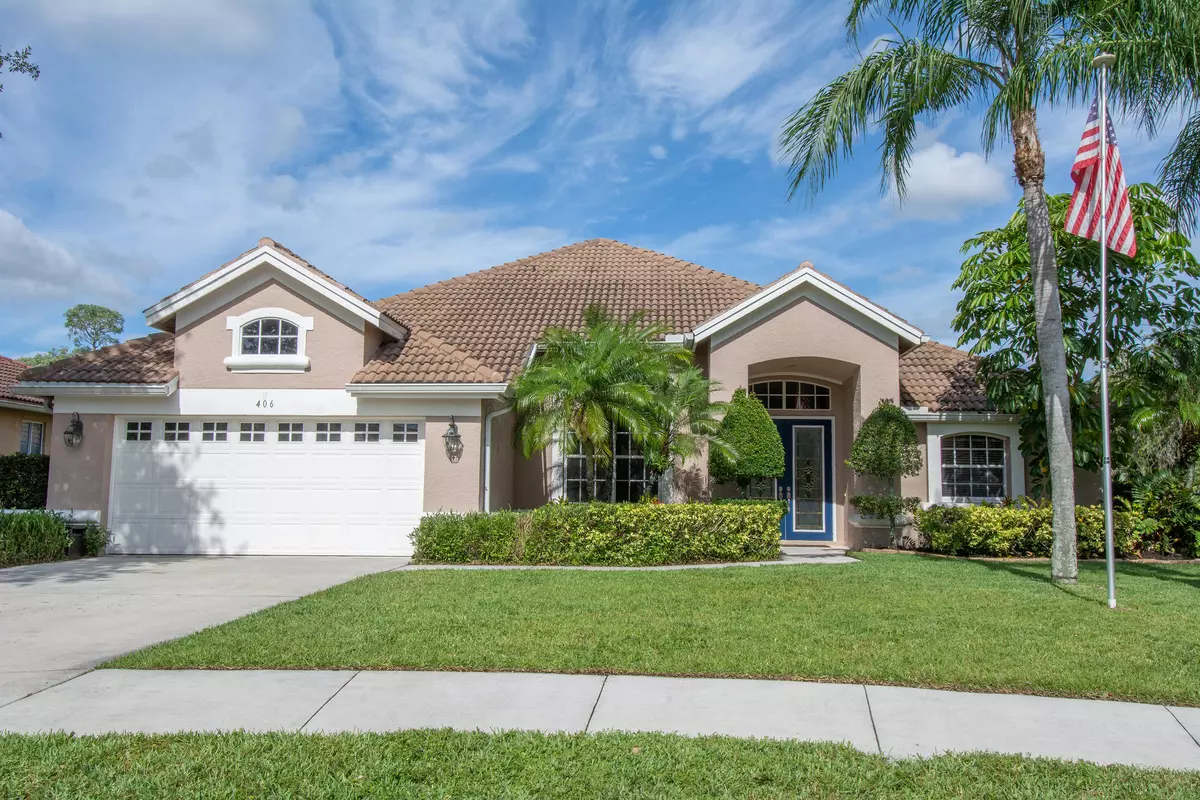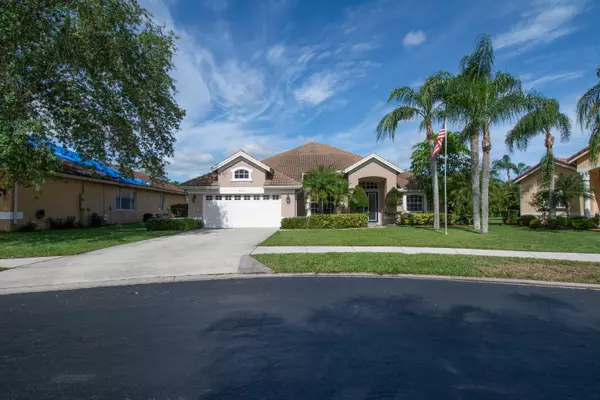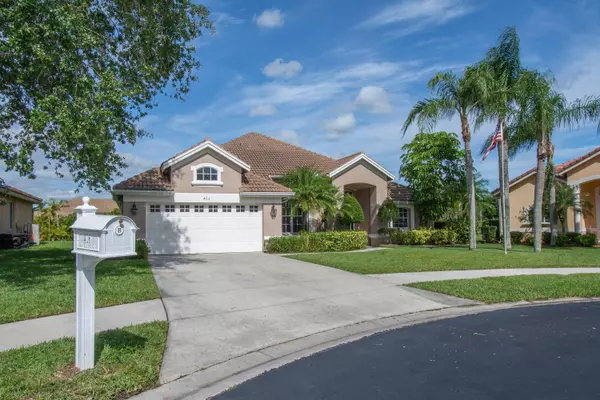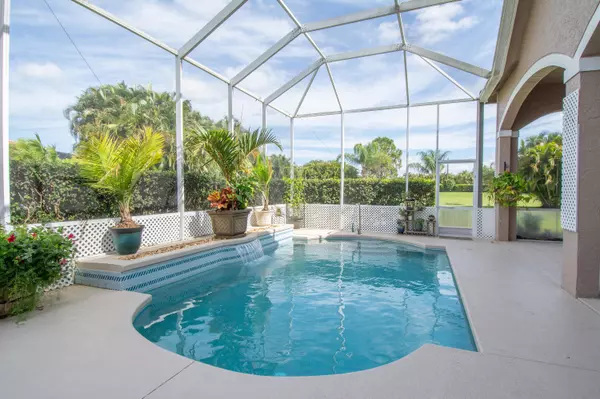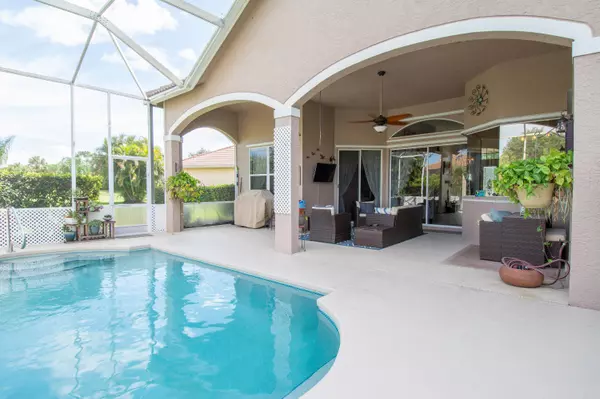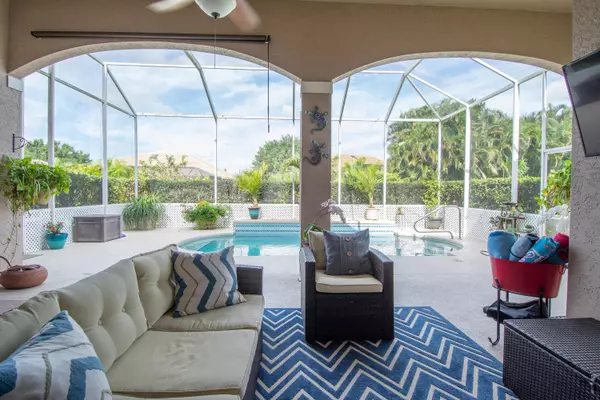Bought with Keller Williams Realty of PSL
$337,000
$355,000
5.1%For more information regarding the value of a property, please contact us for a free consultation.
3 Beds
2 Baths
2,006 SqFt
SOLD DATE : 06/30/2020
Key Details
Sold Price $337,000
Property Type Single Family Home
Sub Type Single Family Detached
Listing Status Sold
Purchase Type For Sale
Square Footage 2,006 sqft
Price per Sqft $167
Subdivision Heatherwood
MLS Listing ID RX-10618222
Sold Date 06/30/20
Bedrooms 3
Full Baths 2
Construction Status Resale
HOA Fees $112/mo
HOA Y/N Yes
Year Built 1997
Annual Tax Amount $4,096
Tax Year 2019
Property Description
Gorgeous Pool Home Located In The Wonderful Community Of Heatherwood On A Cul-Da Sac. Just Minutes From St Luce West With Great Shopping & Restaurants. Chef's Dream Kitchen With 42'' Cabinets, Glass Tile Backs Splash, Above and Below Cabinet Lighting, A Butler's Pantry For Entertaining. Pendant Lights Over Bar Countertops And Large Island. The Master Suite Offers A Sitting Area Opening To A Master Bath With A Roman, Separate Shower & Dual Sinks. Spacious Family Room & Living Room Opens To A Large Screen Outdoor Living Area With Heated Pool With Waterfall. Home Offers Tile Floors Through Out With Designer Wood Looking Tile Floors In Living Room, Dining Room & Family Room. Also Has A Generator To Operate Home.
Location
State FL
County St. Lucie
Area 7500
Zoning Residential
Rooms
Other Rooms Family
Master Bath Spa Tub & Shower, Mstr Bdrm - Ground, Dual Sinks
Interior
Interior Features Split Bedroom, Laundry Tub, French Door, Kitchen Island, Roman Tub, Walk-in Closet, Pull Down Stairs
Heating Central
Cooling Paddle Fans, Central
Flooring Ceramic Tile
Furnishings Unfurnished
Exterior
Exterior Feature Auto Sprinkler
Parking Features Garage - Attached
Garage Spaces 2.0
Pool Inground, Heated, Screened, Gunite
Utilities Available Electric, Public Sewer, Cable, Septic, Public Water
Amenities Available Basketball, Sidewalks, Picnic Area
Waterfront Description None
Exposure East
Private Pool Yes
Building
Lot Description < 1/4 Acre, West of US-1, Paved Road, Cul-De-Sac
Story 1.00
Foundation CBS
Construction Status Resale
Others
Pets Allowed Yes
HOA Fee Include Common Areas,Cable
Senior Community No Hopa
Restrictions Buyer Approval,Commercial Vehicles Prohibited
Security Features Entry Phone
Acceptable Financing Cash, FHA, Conventional
Horse Property No
Membership Fee Required No
Listing Terms Cash, FHA, Conventional
Financing Cash,FHA,Conventional
Read Less Info
Want to know what your home might be worth? Contact us for a FREE valuation!

Our team is ready to help you sell your home for the highest possible price ASAP
"My job is to find and attract mastery-based agents to the office, protect the culture, and make sure everyone is happy! "

