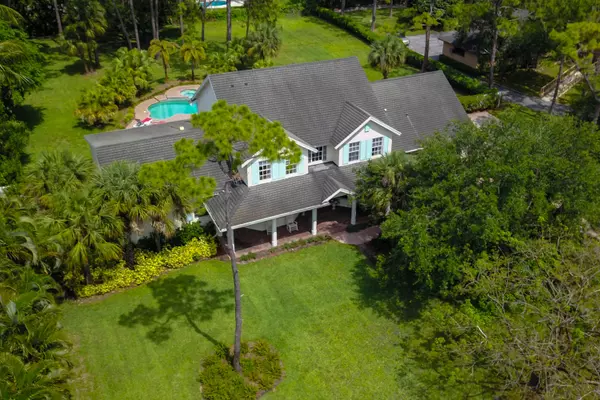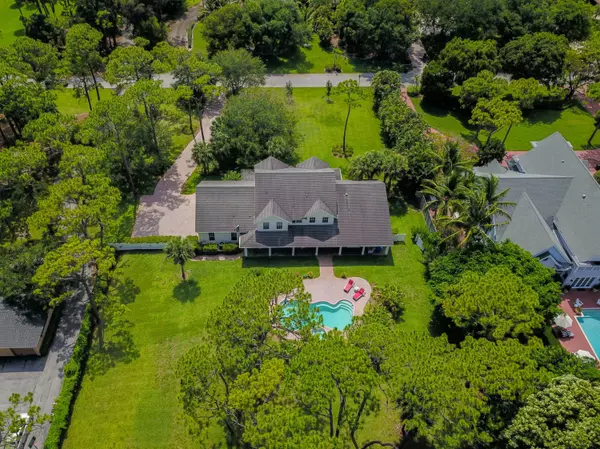Bought with Douglas Elliman
$1,089,000
$1,145,000
4.9%For more information regarding the value of a property, please contact us for a free consultation.
5 Beds
4 Baths
4,057 SqFt
SOLD DATE : 07/14/2020
Key Details
Sold Price $1,089,000
Property Type Single Family Home
Sub Type Single Family Detached
Listing Status Sold
Purchase Type For Sale
Square Footage 4,057 sqft
Price per Sqft $268
Subdivision Woodvue
MLS Listing ID RX-10618577
Sold Date 07/14/20
Bedrooms 5
Full Baths 4
Construction Status Resale
HOA Fees $30/mo
HOA Y/N Yes
Year Built 2002
Annual Tax Amount $12,926
Tax Year 2019
Property Description
:Custom built 2 story plantation home in the heart of Delray Beach. A boutique neighborhood of only 12 homes all on over an acre less than 3 miles from the beach. Large covered paver patio that stretches across the width of the home. Brick paver driveway and 3 car garage. Two story entry way and family room. Large family room with wet bar. Kitchen features a convection double oven, custom refrigerator, GE profile appliances and granite counter tops. Eat in breakfast area with bay windows and window seating.Pool table room can also be used as a den. Huge playroom or large 5th bedroom. Master bedroom features coffered ceilings, Master bath features double sinks, roman tub and separate shower. Large laundry room with room for storage, newer air conditioning units.
Location
State FL
County Palm Beach
Area 4550
Zoning RR
Rooms
Other Rooms Laundry-Util/Closet, Pool Bath, Laundry-Inside, Storage, Cabana Bath, Attic, Maid/In-Law, Den/Office
Master Bath Separate Shower, Mstr Bdrm - Ground
Interior
Interior Features Wet Bar, Closet Cabinets, French Door, Volume Ceiling, Walk-in Closet, Bar, Ctdrl/Vault Ceilings
Heating Central
Cooling Central
Flooring Wood Floor
Furnishings Unfurnished
Exterior
Garage Spaces 3.0
Utilities Available Electric, Public Sewer, Septic, Public Water
Amenities Available None
Waterfront Description None
Exposure West
Private Pool Yes
Building
Story 2.00
Foundation Stucco, Block, Concrete
Construction Status Resale
Schools
Elementary Schools Orchard View Elementary School
Middle Schools Omni Middle School
High Schools Spanish River Community High School
Others
Pets Allowed Yes
Senior Community No Hopa
Restrictions None
Acceptable Financing Cash, Conventional
Horse Property No
Membership Fee Required No
Listing Terms Cash, Conventional
Financing Cash,Conventional
Read Less Info
Want to know what your home might be worth? Contact us for a FREE valuation!

Our team is ready to help you sell your home for the highest possible price ASAP
"My job is to find and attract mastery-based agents to the office, protect the culture, and make sure everyone is happy! "






