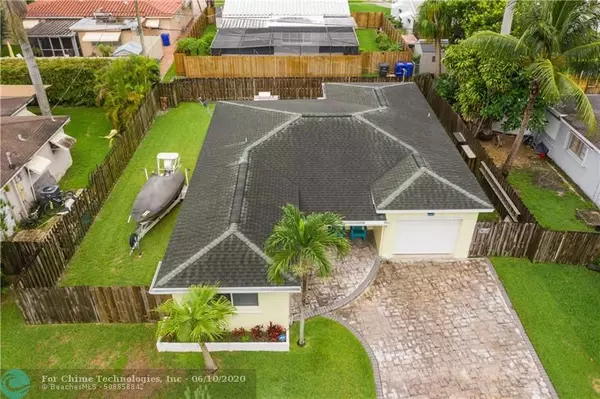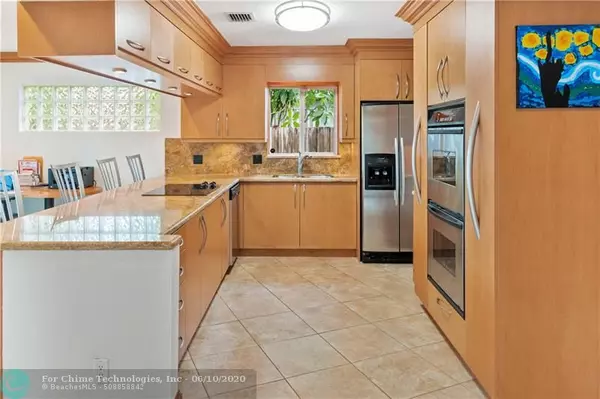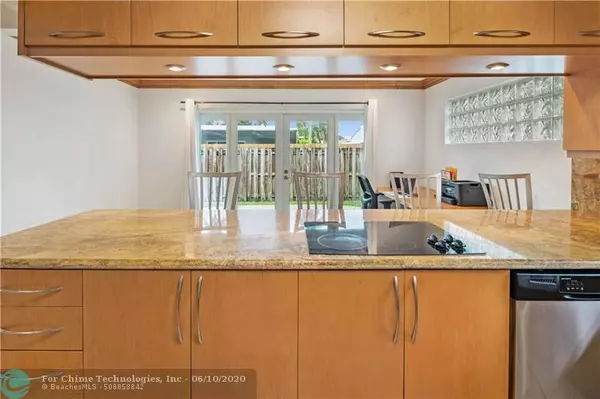$331,500
$330,000
0.5%For more information regarding the value of a property, please contact us for a free consultation.
2 Beds
2 Baths
1,292 SqFt
SOLD DATE : 07/28/2020
Key Details
Sold Price $331,500
Property Type Single Family Home
Sub Type Single
Listing Status Sold
Purchase Type For Sale
Square Footage 1,292 sqft
Price per Sqft $256
Subdivision Orangebrook Golf Estates
MLS Listing ID F10232271
Sold Date 07/28/20
Style No Pool/No Water
Bedrooms 2
Full Baths 2
Construction Status Resale
HOA Y/N No
Year Built 1956
Annual Tax Amount $3,176
Tax Year 2019
Lot Size 6,502 Sqft
Property Description
This gorgeous home was updated in 2014. Open concept kitchen with solid wood cabinetry including 2 pull out pantries, spice rack, double oven & large granite countertop, great for entertaining. Crown moldings all around.
In 2014 the plumbing was updated to pvc as well as added insulation & updated windows. Brand new insulated double panel french doors that open to the LARGE private fenced in backyard which is perfect for furry pets. Enjoy the sunset on your pavered patio. Take advantage of the ample space on the left side of the house which can be used for a 40 foot + boat or toys.. Close to shops, restaurants, as well as multiple community parks which are great for spending time with family. I-95, publix, target & Memorial regional hospital are around the corner, 15 min from the beach.
Location
State FL
County Broward County
Area Hollywood Central (3070-3100)
Zoning RS-3
Rooms
Bedroom Description At Least 1 Bedroom Ground Level,Master Bedroom Ground Level
Other Rooms Family Room
Dining Room Dining/Living Room, Eat-In Kitchen, Snack Bar/Counter
Interior
Interior Features First Floor Entry, Bar, Closet Cabinetry, Kitchen Island, French Doors, Pantry, Split Bedroom
Heating Central Heat
Cooling Central Cooling
Flooring Carpeted Floors, Ceramic Floor
Equipment Automatic Garage Door Opener, Dishwasher, Disposal, Dryer, Electric Range, Microwave, Refrigerator, Self Cleaning Oven, Wall Oven, Washer
Furnishings Unfurnished
Exterior
Exterior Feature Exterior Lighting, Fence, Open Porch, Patio, Room For Pool, Storm/Security Shutters
Parking Features Attached
Garage Spaces 1.0
Water Access N
View Garden View
Roof Type Comp Shingle Roof
Private Pool No
Building
Lot Description Less Than 1/4 Acre Lot
Foundation Concrete Block With Brick
Sewer Municipal Sewer
Water Municipal Water
Construction Status Resale
Others
Pets Allowed Yes
Senior Community No HOPA
Restrictions Ok To Lease
Acceptable Financing Cash, Conventional, FHA, VA
Membership Fee Required No
Listing Terms Cash, Conventional, FHA, VA
Special Listing Condition As Is, Survey Available
Pets Allowed No Restrictions
Read Less Info
Want to know what your home might be worth? Contact us for a FREE valuation!

Our team is ready to help you sell your home for the highest possible price ASAP

Bought with Keller Williams Realty CS

"My job is to find and attract mastery-based agents to the office, protect the culture, and make sure everyone is happy! "






