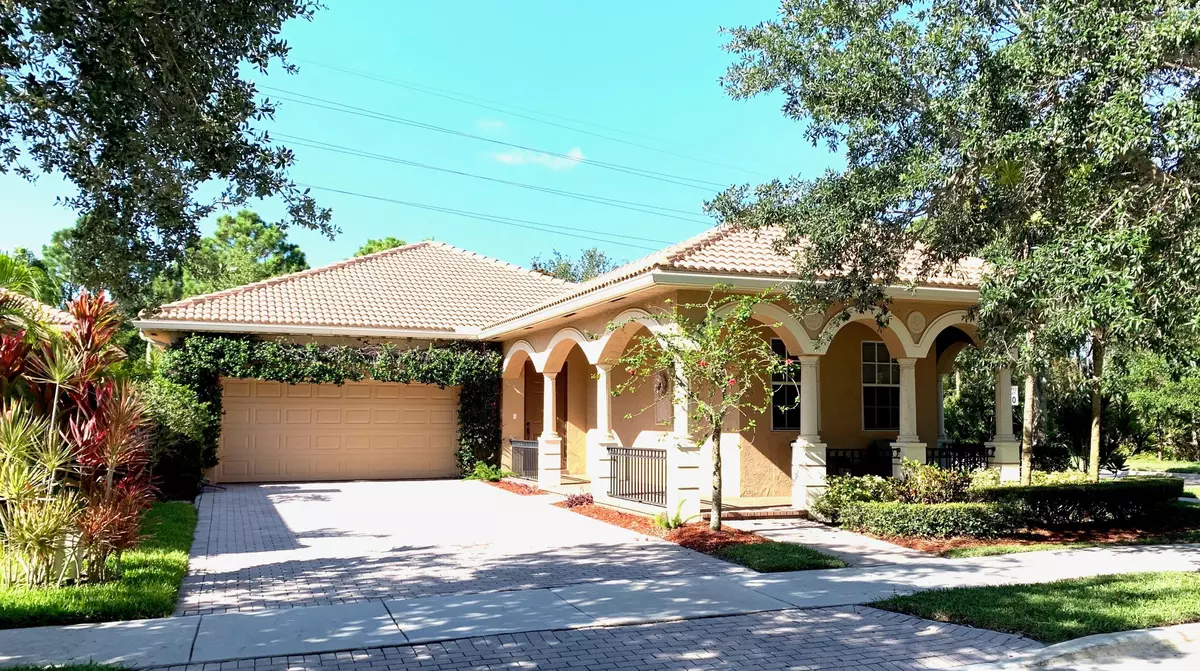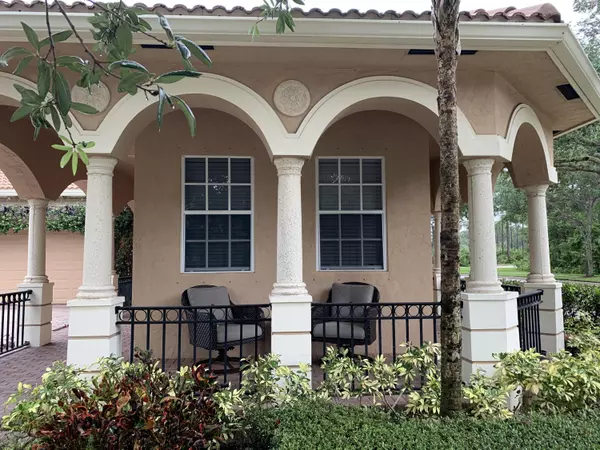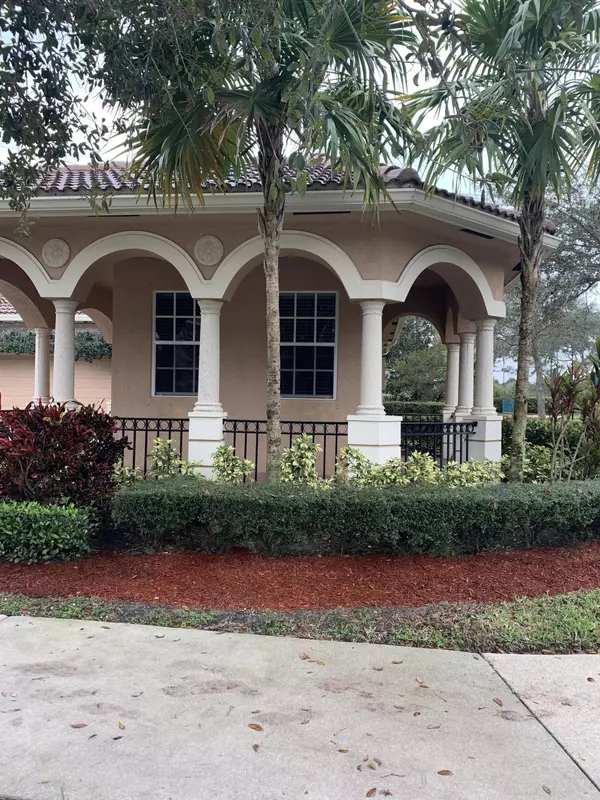Bought with Premier Properties of South Fl
$489,500
$514,950
4.9%For more information regarding the value of a property, please contact us for a free consultation.
3 Beds
2 Baths
1,856 SqFt
SOLD DATE : 07/31/2020
Key Details
Sold Price $489,500
Property Type Single Family Home
Sub Type Single Family Detached
Listing Status Sold
Purchase Type For Sale
Square Footage 1,856 sqft
Price per Sqft $263
Subdivision Paseos - Pines On Pennock Lane Pud 2
MLS Listing ID RX-10598181
Sold Date 07/31/20
Style Mediterranean
Bedrooms 3
Full Baths 2
Construction Status Resale
HOA Fees $108/mo
HOA Y/N Yes
Year Built 2006
Annual Tax Amount $8,700
Tax Year 2019
Lot Size 7,192 Sqft
Property Description
Charming single-story home situated on a premium lot that backs up to the preserve. This gorgeous 3 bedroom (one is currently used as a den), 2 bath & 2 car garage w/a spacious open floor plan has high ceilings throughout, new flooring in all bedrooms & tile in kitchen & living areas. 2019 A/C unit & water heater. Separate laundry room w/utility sink, cabinets & 2019 w/d. French doors to lush rear yard. Other features are wrap around front porch, covered entries & patio areas. Brick paver driveway, walkway, entry & porches. Excellent location near beaches, schools, hospital and shopping. Paseos has a low HOA that offers wonderful amenities for a comfortable lifestyle. Price to sell!
Location
State FL
County Palm Beach
Community Paseos
Area 5100
Zoning R2(cit
Rooms
Other Rooms Den/Office, Great, Laundry-Inside, Storage
Master Bath Dual Sinks, Separate Shower, Separate Tub
Interior
Interior Features Foyer, French Door, Laundry Tub, Pantry, Split Bedroom, Volume Ceiling, Walk-in Closet
Heating Central, Electric
Cooling Ceiling Fan, Central, Electric
Flooring Ceramic Tile, Tile, Vinyl Floor
Furnishings Unfurnished
Exterior
Exterior Feature Open Patio, Open Porch, Wrap Porch
Parking Features Driveway, Guest
Garage Spaces 2.0
Utilities Available Public Sewer, Public Water
Amenities Available Clubhouse, Pool, Tennis
Waterfront Description None
View Garden
Roof Type Barrel
Exposure North
Private Pool No
Building
Lot Description < 1/4 Acre, Corner Lot
Story 1.00
Foundation CBS
Construction Status Resale
Others
Pets Allowed Yes
Senior Community No Hopa
Restrictions None
Security Features Security Sys-Owned
Acceptable Financing Cash, Conventional, FHA, VA
Horse Property No
Membership Fee Required No
Listing Terms Cash, Conventional, FHA, VA
Financing Cash,Conventional,FHA,VA
Pets Allowed No Restrictions
Read Less Info
Want to know what your home might be worth? Contact us for a FREE valuation!

Our team is ready to help you sell your home for the highest possible price ASAP

"My job is to find and attract mastery-based agents to the office, protect the culture, and make sure everyone is happy! "






