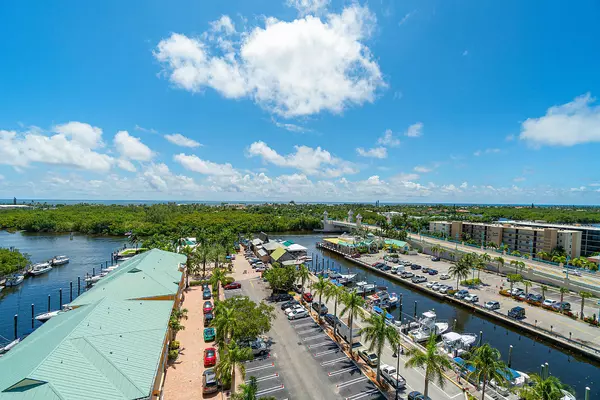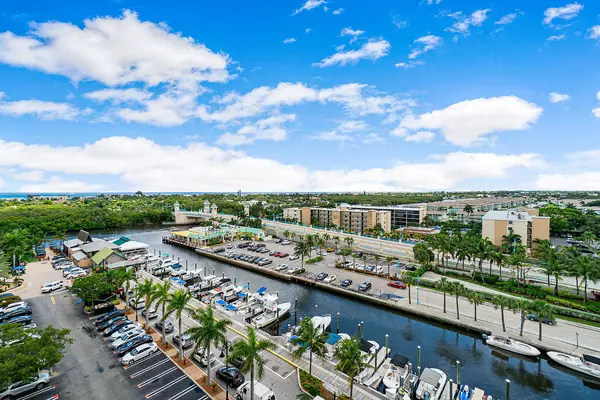Bought with ERA Home Run Real Estate
$545,000
$565,000
3.5%For more information regarding the value of a property, please contact us for a free consultation.
3 Beds
2 Baths
1,646 SqFt
SOLD DATE : 08/07/2020
Key Details
Sold Price $545,000
Property Type Condo
Sub Type Condo/Coop
Listing Status Sold
Purchase Type For Sale
Square Footage 1,646 sqft
Price per Sqft $331
Subdivision Marina Village
MLS Listing ID RX-10629851
Sold Date 08/07/20
Style Contemporary
Bedrooms 3
Full Baths 2
Construction Status Resale
HOA Fees $1,052/mo
HOA Y/N Yes
Year Built 2006
Annual Tax Amount $8,666
Tax Year 2019
Property Description
STUNNING DIRECT OCEAN AND INTRACOASTAL VIEWS in this rarely available East facing unit w/wraparound terrace! Live your dream FL life and awake to sunrises over the ocean in this spacious 1,646 sq foot, 3 bedroom/2 bath unit with all of the amenities of a fabulous resort! Living areas and kitchen offer unparalleled, panoramic water views, with a great open concept layout perfect for entertaining! The split bedroom plan affords privacy for you and your overnight guests.Large Master suite features floor to ceiling windows w/stunning views of the intracoastal waterway! All 3 bedrooms have amply sized walk-in closets! Granite kitchen counter tops and Euro Cabinetry, stainless steel GE appliances, pantry, ceramic tile & snack bar. Among the other countless desirable features are
Location
State FL
County Palm Beach
Community Marina Village
Area 4210
Zoning MU-H(c
Rooms
Other Rooms Great, Laundry-Inside
Master Bath Combo Tub/Shower, Dual Sinks
Interior
Interior Features Foyer, Pantry, Split Bedroom, Volume Ceiling, Walk-in Closet
Heating Central, Electric
Cooling Central, Electric
Flooring Carpet, Ceramic Tile
Furnishings Furnished,Furniture Negotiable
Exterior
Exterior Feature Covered Balcony, Wrap-Around Balcony
Parking Features Assigned, Covered, Garage - Attached, Guest
Garage Spaces 2.0
Community Features Corporate Owned, Sold As-Is, Gated Community
Utilities Available Cable, Electric, Public Sewer, Public Water
Amenities Available Bike Storage, Billiards, Boating, Business Center, Community Room, Elevator, Fitness Center, Lobby, Manager on Site, Pool, Spa-Hot Tub, Trash Chute
Waterfront Description Intracoastal,Marina,No Fixed Bridges,Ocean Access
Water Access Desc Fuel,Marina
View Intracoastal, Marina, Ocean
Present Use Corporate Owned,Sold As-Is
Exposure East
Private Pool No
Building
Lot Description East of US-1
Story 16.00
Unit Features Interior Hallway
Foundation Concrete
Unit Floor 9
Construction Status Resale
Others
Pets Allowed Restricted
HOA Fee Include Cable,Common Areas,Elevator,Insurance-Bldg,Lawn Care,Maintenance-Exterior,Manager,Parking,Pool Service,Recrtnal Facility,Roof Maintenance,Security,Water
Senior Community No Hopa
Restrictions Buyer Approval,Tenant Approval
Security Features Entry Card,Entry Phone,Lobby,Private Guard
Acceptable Financing Cash, Conventional
Horse Property No
Membership Fee Required No
Listing Terms Cash, Conventional
Financing Cash,Conventional
Pets Allowed 21 lb to 30 lb Pet, Up to 2 Pets
Read Less Info
Want to know what your home might be worth? Contact us for a FREE valuation!

Our team is ready to help you sell your home for the highest possible price ASAP
"My job is to find and attract mastery-based agents to the office, protect the culture, and make sure everyone is happy! "






