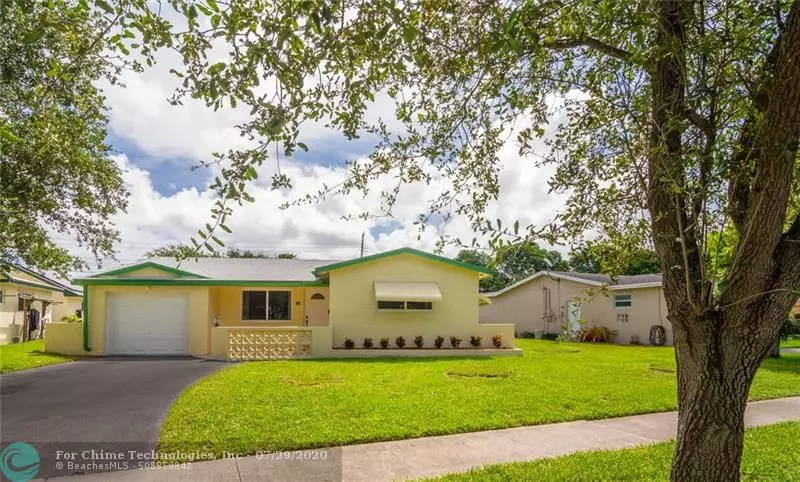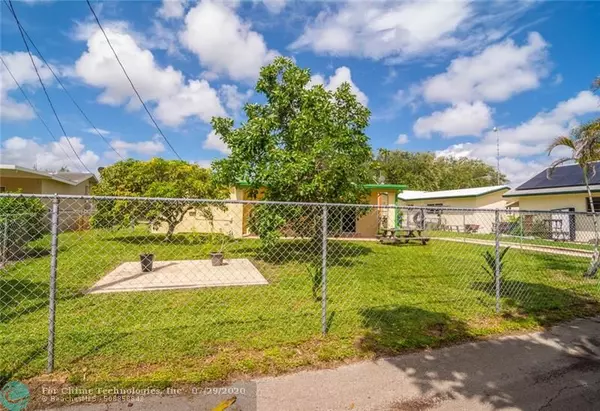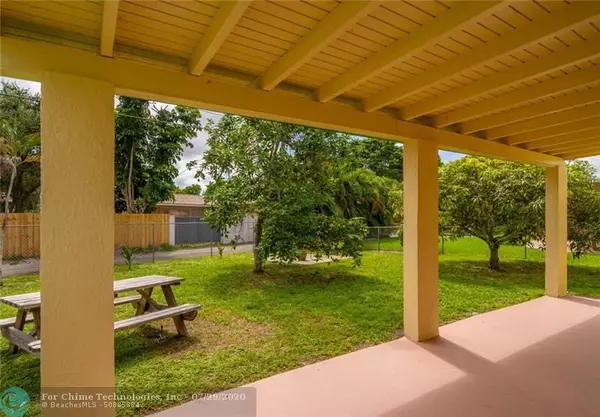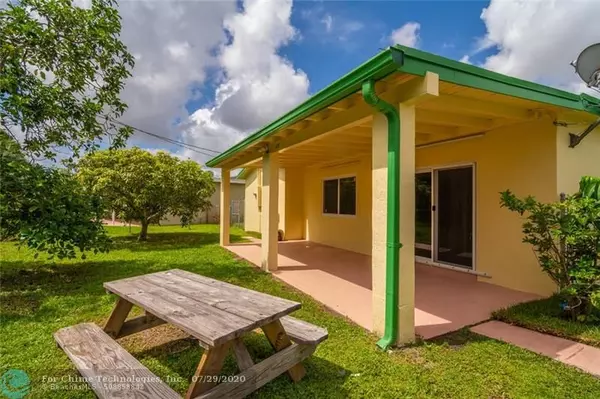$365,000
$360,000
1.4%For more information regarding the value of a property, please contact us for a free consultation.
3 Beds
2 Baths
1,652 SqFt
SOLD DATE : 08/31/2020
Key Details
Sold Price $365,000
Property Type Single Family Home
Sub Type Single
Listing Status Sold
Purchase Type For Sale
Square Footage 1,652 sqft
Price per Sqft $220
Subdivision Hollywood Hills 6-22 B
MLS Listing ID F10240434
Sold Date 08/31/20
Style No Pool/No Water
Bedrooms 3
Full Baths 2
Construction Status Resale
HOA Y/N No
Total Fin. Sqft 8571
Year Built 1965
Annual Tax Amount $2,072
Tax Year 2019
Lot Size 8,571 Sqft
Property Description
Lovely home in desirable neighborhood of Hollywood Hills! Brand new roof 7/2020! Fresh paint inside/out! New impact glass! Updated electrical/plumbing, newer 3 ton A/C; plenty of parking front/back! Rear access for RV, boat or truck! Huge bedrooms! Kitchens & bathrooms are just waiting for your own updates with your flair & personal touch! (Home is priced accordingly.) New mailbox at entrance. Large rear covered patio freshly painted. Driveway newly asphalted. NO HOA! New PVC pipes under house. Large fenced rear yard, with delicious Mango Tree! Awning Shutters, freshly painted, provide extra protection. Sprinklers. Garage w/Pedestrian Door. Utility Room. **THE LARGE FLORIDA ROOM IS THE 3rd BEDROOM** (window,door,closet,A/C). Great location near everything! Owner lovingly maintained home!
Location
State FL
County Broward County
Community Hollywood Hills
Area Hollywood Central (3070-3100)
Zoning RS-5
Rooms
Bedroom Description Master Bedroom Ground Level
Other Rooms Attic, Great Room, Utility Room/Laundry
Dining Room Dining/Living Room, Eat-In Kitchen
Interior
Interior Features First Floor Entry, Foyer Entry, Pantry, Split Bedroom, Volume Ceilings, Walk-In Closets
Heating Central Heat, Electric Heat
Cooling Ceiling Fans, Central Cooling, Electric Cooling
Flooring Tile Floors
Equipment Dishwasher, Disposal, Dryer, Electric Range, Electric Water Heater, Microwave, Refrigerator, Self Cleaning Oven, Smoke Detector, Wall Oven, Washer
Exterior
Exterior Feature Awnings, Exterior Lighting, Fence, Fruit Trees, Patio, Room For Pool
Garage Spaces 1.0
Water Access N
View Garden View
Roof Type Comp Shingle Roof
Private Pool No
Building
Lot Description Less Than 1/4 Acre Lot, Oversized Lot
Foundation Cbs Construction
Sewer Municipal Sewer
Water Municipal Water
Construction Status Resale
Others
Pets Allowed Yes
Senior Community No HOPA
Restrictions Ok To Lease
Acceptable Financing Cash, Conventional, FHA, VA
Membership Fee Required No
Listing Terms Cash, Conventional, FHA, VA
Special Listing Condition As Is, Disclosure, Title Insurance Policy Available
Pets Allowed No Restrictions
Read Less Info
Want to know what your home might be worth? Contact us for a FREE valuation!

Our team is ready to help you sell your home for the highest possible price ASAP

Bought with Compass Florida, LLC

"My job is to find and attract mastery-based agents to the office, protect the culture, and make sure everyone is happy! "






