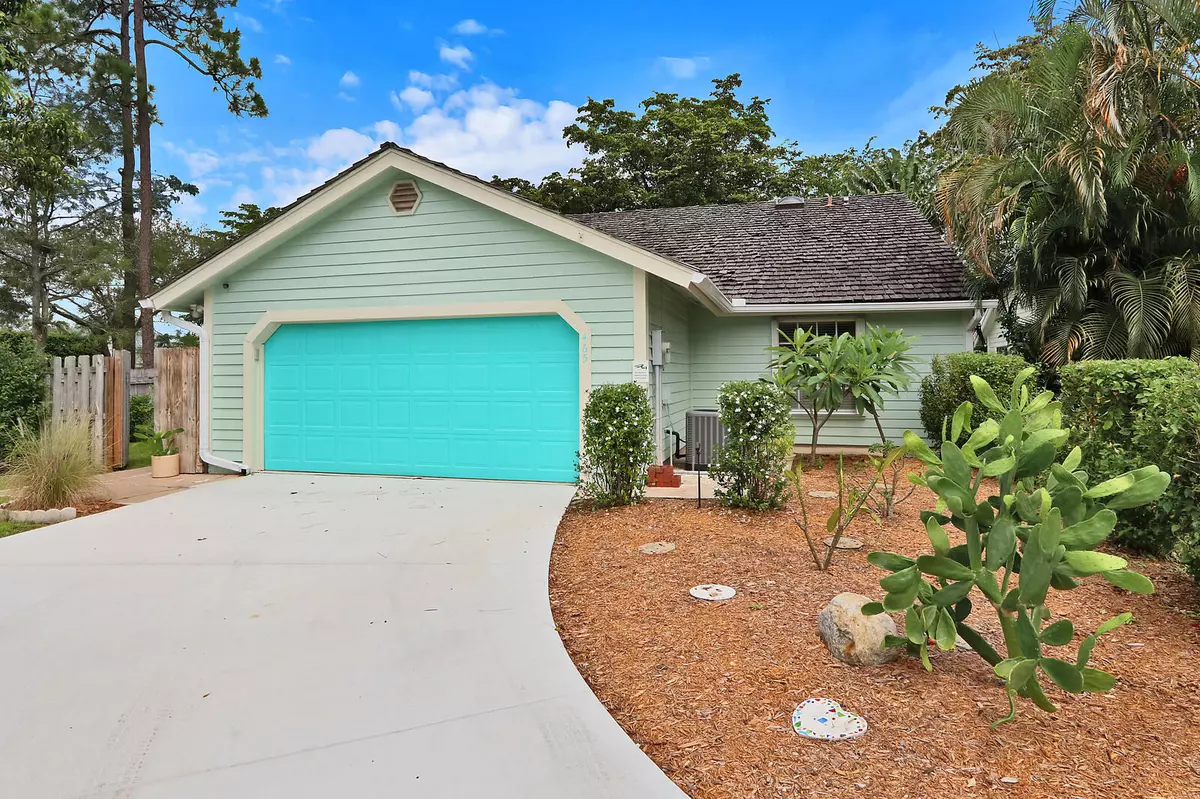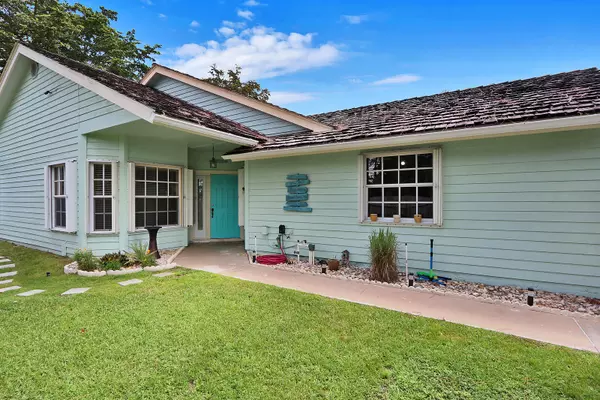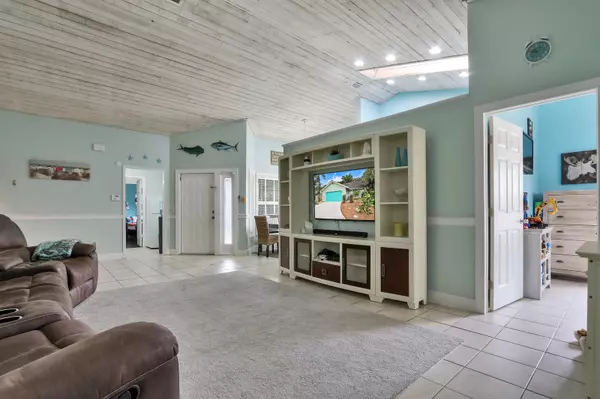Bought with Skye Louis Realty Inc
$319,000
$319,000
For more information regarding the value of a property, please contact us for a free consultation.
2 Beds
2 Baths
1,661 SqFt
SOLD DATE : 09/16/2020
Key Details
Sold Price $319,000
Property Type Single Family Home
Sub Type Single Family Detached
Listing Status Sold
Purchase Type For Sale
Square Footage 1,661 sqft
Price per Sqft $192
Subdivision Tree Tops Of Wellington
MLS Listing ID RX-10643418
Sold Date 09/16/20
Style Traditional
Bedrooms 2
Full Baths 2
Construction Status Resale
HOA Fees $50/mo
HOA Y/N Yes
Year Built 1986
Annual Tax Amount $4,263
Tax Year 2019
Lot Size 6,724 Sqft
Property Description
Fantastic home in the heart of Wellington, in the wonderful community of Tree Tops. Close to everything - schools, restaurants, shopping. You can bike to the town center playground or to the amphitheater for concerts on the lawn. This home has 3/4 bedrooms, 2 full baths, den/office with french doors. This home has been beautifully renovated, gorgeous new kitchen and fully remodeled master bath. Situated at the end of a culdesac on a corner lot, totally fenced in spacious private yard with mature fruit trees, and lots of room outside for pets, swingsets, or a pool!!! This community has a newly renovated community pool, and newly paved roads throughout with new wide sidewalks for enjoying an evening walk.
Location
State FL
County Palm Beach
Area 5520
Zoning WELL_P
Rooms
Other Rooms Attic, Den/Office, Family, Garage Converted, Laundry-Inside
Master Bath Separate Shower, Separate Tub
Interior
Interior Features Built-in Shelves, Ctdrl/Vault Ceilings, French Door, Roman Tub, Sky Light(s), Volume Ceiling, Walk-in Closet
Heating Central, Electric
Cooling Ceiling Fan, Central, Electric
Flooring Ceramic Tile, Laminate
Furnishings Turnkey
Exterior
Exterior Feature Auto Sprinkler, Covered Patio, Fence, Screened Patio, Shutters, Zoned Sprinkler
Parking Features 2+ Spaces, Driveway, Garage - Attached, Vehicle Restrictions
Garage Spaces 2.0
Community Features Sold As-Is
Utilities Available Public Sewer, Public Water
Amenities Available Pool, Sidewalks
Waterfront Description None
Roof Type Comp Shingle
Present Use Sold As-Is
Exposure Southeast
Private Pool No
Building
Lot Description < 1/4 Acre
Story 1.00
Unit Features Corner
Foundation Frame, Stucco, Vinyl Siding
Construction Status Resale
Schools
Elementary Schools Wellington Elementary School
Middle Schools Wellington Landings Middle
High Schools Wellington High School
Others
Pets Allowed Yes
Senior Community No Hopa
Restrictions Commercial Vehicles Prohibited,Lease OK
Acceptable Financing Cash, Conventional, FHA
Horse Property No
Membership Fee Required No
Listing Terms Cash, Conventional, FHA
Financing Cash,Conventional,FHA
Read Less Info
Want to know what your home might be worth? Contact us for a FREE valuation!

Our team is ready to help you sell your home for the highest possible price ASAP
"My job is to find and attract mastery-based agents to the office, protect the culture, and make sure everyone is happy! "






