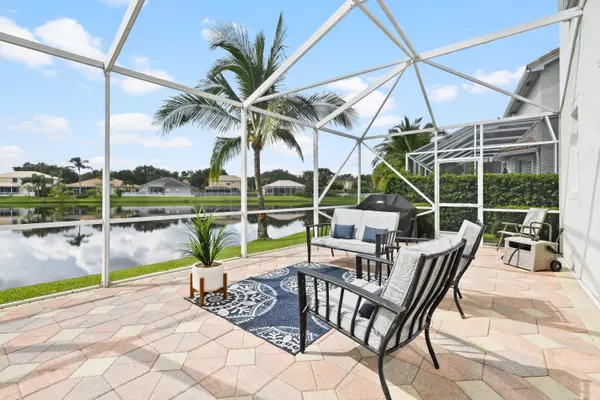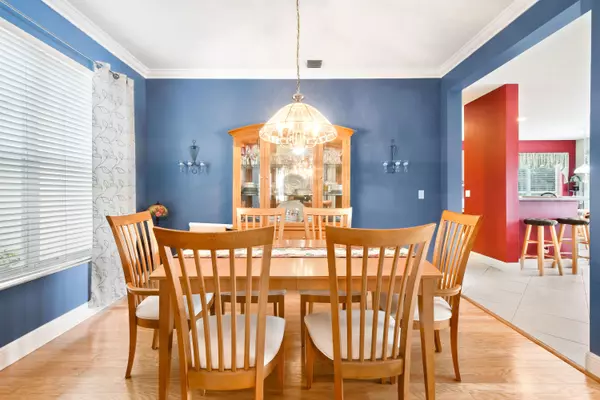Bought with The Keyes Company
$695,000
$695,000
For more information regarding the value of a property, please contact us for a free consultation.
5 Beds
3 Baths
3,252 SqFt
SOLD DATE : 09/17/2020
Key Details
Sold Price $695,000
Property Type Single Family Home
Sub Type Single Family Detached
Listing Status Sold
Purchase Type For Sale
Square Footage 3,252 sqft
Price per Sqft $213
Subdivision Egret Landing At Jupiter
MLS Listing ID RX-10645227
Sold Date 09/17/20
Bedrooms 5
Full Baths 3
Construction Status Resale
HOA Fees $158/mo
HOA Y/N Yes
Year Built 2000
Annual Tax Amount $7,124
Tax Year 2019
Lot Size 7,501 Sqft
Property Description
Come and enjoy breathtaking views of the lake and swimming pool from most every room in this well maintained home within Egret Landing Community. This very spacious home has 5 bedrooms, 3 baths, office, and a 3 car garage. The kitchen has wood cabinetry, SS appliances, quartz counters, and a center island that is perfect for entertaining your family and friends. The downstairs bedroom is great for guests and has a completely renovated bathroom.This home comes complete with a 12 KW Natural Gas Automatic Generator, a Pre-plumbed Weber Natural Gas Grill, Accordian stutters for the 2nd floor, New energy efficient AC with an 11 year transferable warranty, and Shaw hardwood flooring. You will enjoy a screened in salt chlorinated pool with an in floor cleaning system and waterfall. Additional
Location
State FL
County Palm Beach
Area 5100
Zoning R1(cit
Rooms
Other Rooms Attic, Cabana Bath, Den/Office, Family, Laundry-Inside
Master Bath Dual Sinks, Mstr Bdrm - Sitting, Separate Shower, Whirlpool Spa
Interior
Interior Features Entry Lvl Lvng Area, French Door, Kitchen Island, Laundry Tub, Pantry, Pull Down Stairs, Walk-in Closet
Heating Central, Zoned
Cooling Ceiling Fan, Central, Zoned
Flooring Carpet, Tile, Wood Floor
Furnishings Unfurnished
Exterior
Exterior Feature Auto Sprinkler, Covered Patio, Zoned Sprinkler
Parking Features Garage - Attached
Garage Spaces 3.0
Pool Autoclean, Salt Chlorination, Screened
Utilities Available Cable, Gas Natural, Public Sewer, Public Water
Amenities Available Basketball, Bike - Jog, Clubhouse, Community Room, Fitness Center, Internet Included, Manager on Site, Pickleball, Playground, Pool, Sidewalks, Soccer Field, Street Lights, Tennis
Waterfront Description Lake
View Lake, Pool
Roof Type Barrel,Concrete Tile
Exposure Southeast
Private Pool Yes
Building
Lot Description < 1/4 Acre
Story 2.00
Foundation Block, CBS, Concrete
Construction Status Resale
Schools
Elementary Schools Jerry Thomas Elementary School
Middle Schools Independence Middle School
High Schools Jupiter High School
Others
Pets Allowed Yes
HOA Fee Include Cable,Common Areas,Common R.E. Tax,Management Fees,Manager
Senior Community No Hopa
Restrictions Buyer Approval,Lease OK w/Restrict,Tenant Approval
Acceptable Financing Cash, Conventional, VA
Horse Property No
Membership Fee Required No
Listing Terms Cash, Conventional, VA
Financing Cash,Conventional,VA
Read Less Info
Want to know what your home might be worth? Contact us for a FREE valuation!

Our team is ready to help you sell your home for the highest possible price ASAP

"My job is to find and attract mastery-based agents to the office, protect the culture, and make sure everyone is happy! "






