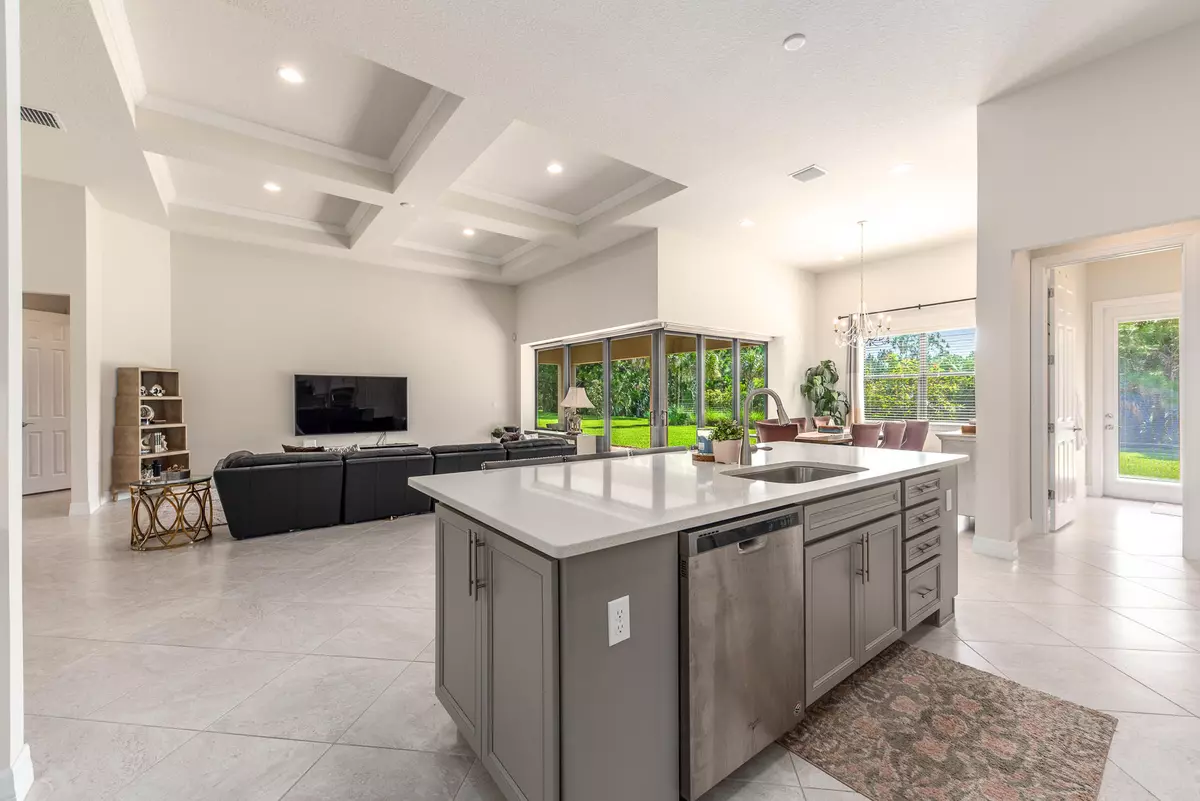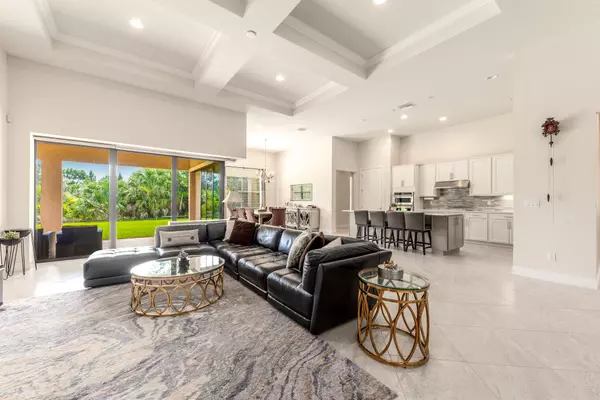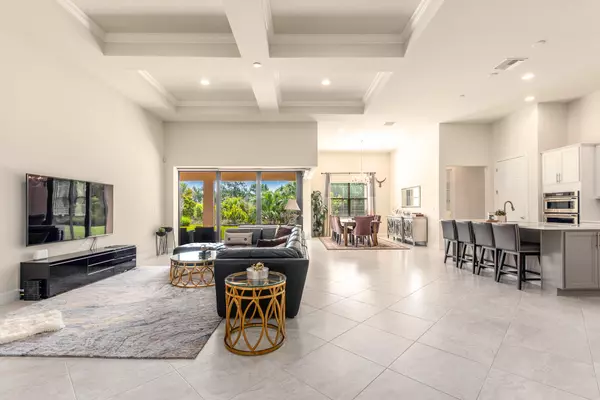Bought with Coldwell Banker Realty
$650,000
$687,000
5.4%For more information regarding the value of a property, please contact us for a free consultation.
4 Beds
3 Baths
3,089 SqFt
SOLD DATE : 08/31/2020
Key Details
Sold Price $650,000
Property Type Single Family Home
Sub Type Single Family Detached
Listing Status Sold
Purchase Type For Sale
Square Footage 3,089 sqft
Price per Sqft $210
Subdivision Copperleaf
MLS Listing ID RX-10640765
Sold Date 08/31/20
Style Contemporary,Ranch
Bedrooms 4
Full Baths 3
Construction Status Resale
HOA Fees $237/mo
HOA Y/N Yes
Year Built 2017
Annual Tax Amount $7,137
Tax Year 2019
Lot Size 0.400 Acres
Property Description
DREAM HOME in GATED neighborhood of COPPERLEAF Palm City. This beautiful Clubview model features a COMPLETELY OPEN FLOORPLAN with high coffered ceiling with many upgrades-recessed LED lighting, large diagonal tiles, Top of the range appliances, Oversized Quartz countertop, 42 inch kitchen cabinets, additional den/hobby room, ZERO CORNER sliding doors opens to large backyard with beautiful PRESERVE VIEW, Cabana bath and much more. This HURRICANE PROOF HOUSE has IMPACT GLASS ON ALL WINDOWS AND SLIDERS, FULL HOUSE GENERATOR with 500 Gallon gas tank, good to power the whole house for 7 days! Copperleaf has a Clubhouse, fitness room, toddler playground, tennis/pickle ball court, heated community pool and located within minutes to the highway for commuters. This popular neighborhood has lots of
Location
State FL
County Martin
Area 9 - Palm City
Zoning SFR
Rooms
Other Rooms Laundry-Inside
Master Bath Dual Sinks, Mstr Bdrm - Ground, Mstr Bdrm - Sitting, Separate Shower, Separate Tub
Interior
Interior Features Entry Lvl Lvng Area, Foyer, Pantry, Split Bedroom, Volume Ceiling, Walk-in Closet
Heating Central, Electric
Cooling Ceiling Fan, Central, Electric
Flooring Carpet, Tile
Furnishings Unfurnished
Exterior
Exterior Feature Auto Sprinkler, Covered Patio, Open Porch, Room for Pool, Well Sprinkler
Parking Features Driveway, Garage - Attached
Garage Spaces 3.0
Community Features Disclosure, Sold As-Is, Gated Community
Utilities Available Public Sewer, Public Water, Underground
Amenities Available Clubhouse, Community Room, Fitness Center, Picnic Area, Pool, Sidewalks, Street Lights, Tennis
Waterfront Description None
Roof Type Barrel
Present Use Disclosure,Sold As-Is
Exposure West
Private Pool No
Building
Lot Description 1/4 to 1/2 Acre
Story 1.00
Foundation Block, CBS, Concrete
Construction Status Resale
Schools
Elementary Schools Citrus Grove Elementary
Middle Schools Hidden Oaks Middle School
High Schools Martin County High School
Others
Pets Allowed Yes
HOA Fee Include Common Areas,Manager,Recrtnal Facility,Reserve Funds,Security
Senior Community No Hopa
Restrictions Buyer Approval
Security Features Gate - Unmanned
Acceptable Financing Cash, Conventional, FHA, VA
Horse Property No
Membership Fee Required No
Listing Terms Cash, Conventional, FHA, VA
Financing Cash,Conventional,FHA,VA
Pets Allowed Up to 2 Pets
Read Less Info
Want to know what your home might be worth? Contact us for a FREE valuation!

Our team is ready to help you sell your home for the highest possible price ASAP
"My job is to find and attract mastery-based agents to the office, protect the culture, and make sure everyone is happy! "





