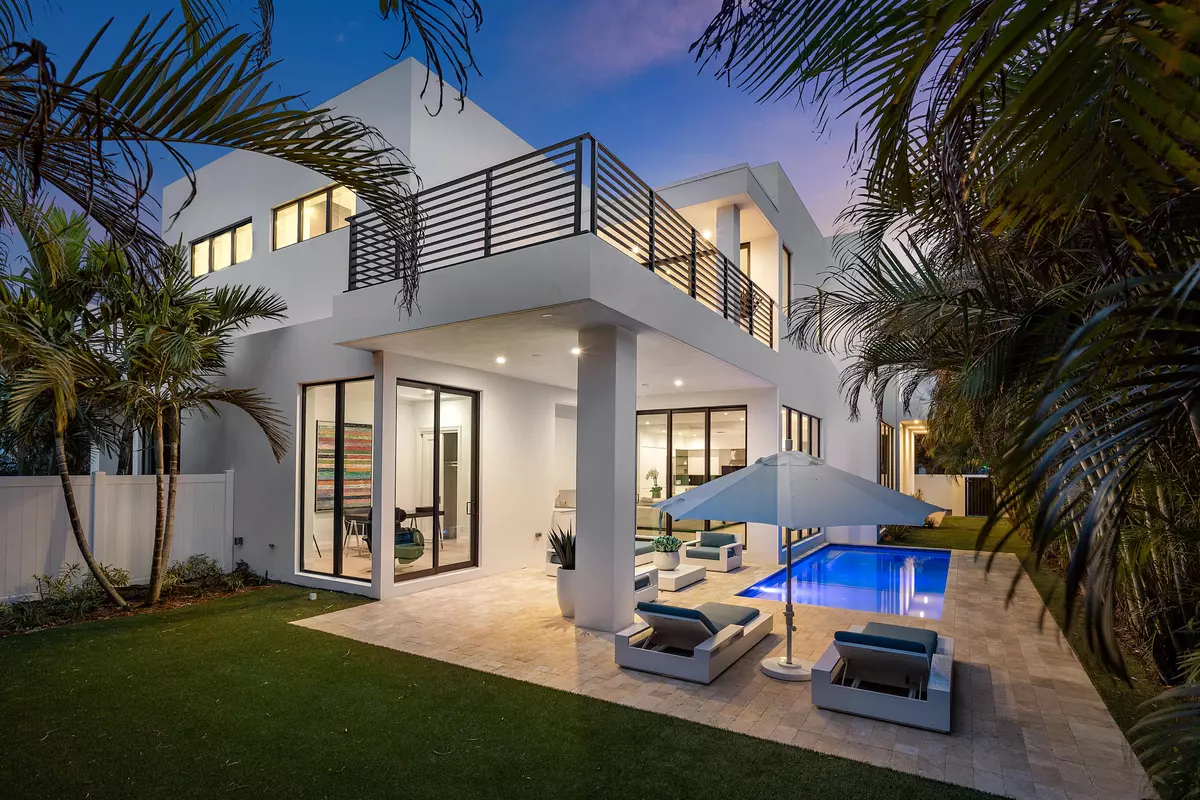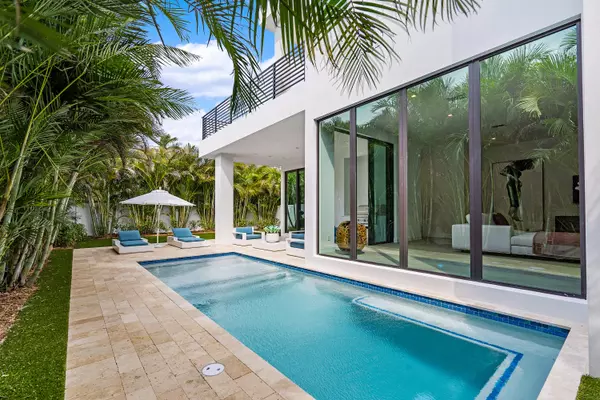Bought with Compass Florida LLC
$1,660,000
$1,699,000
2.3%For more information regarding the value of a property, please contact us for a free consultation.
4 Beds
4 Baths
3,273 SqFt
SOLD DATE : 09/30/2020
Key Details
Sold Price $1,660,000
Property Type Townhouse
Sub Type Townhouse
Listing Status Sold
Purchase Type For Sale
Square Footage 3,273 sqft
Price per Sqft $507
Subdivision Kenmont First Add
MLS Listing ID RX-10607701
Sold Date 09/30/20
Style Dup/Tri/Row,Mid Century,Contemporary,Townhouse,Multi-Level
Bedrooms 4
Full Baths 4
Construction Status New Construction
HOA Y/N No
Abv Grd Liv Area 6
Year Built 2020
Annual Tax Amount $8,332
Tax Year 2019
Lot Size 5,876 Sqft
Property Description
The ultimate luxury residence awaits at Witherspoon, an elevated home that exudes a Malibu inspired Modern vibe with an organic interplay of warmth & sophistication. Marc Julien Homes' surpasses itself with this latest project in East Delray Beach. Designed by Architect Randall Stofft, this exciting project presents two private and individual semidetached 4,292 total SF homes featuring 4 bedrooms, 4 full bathrooms + a spacious loft for lounging, 2 car garage. Zero maintenance and exotic views are the prize in this exceptional outdoor space with a turf backyard, large covered patio with built-in grill, private salt-water pool and lush tropical backyard. The inspired interiors offer latest in high end design and contemporary living including a modern Luxor kitchen with copper backsplash and
Location
State FL
County Palm Beach
Community Witherspoon
Area 4220
Zoning RL
Rooms
Other Rooms Great, Laundry-Inside, Storage, Loft, Den/Office
Master Bath Separate Shower, Mstr Bdrm - Upstairs, Dual Sinks
Interior
Interior Features Split Bedroom, Entry Lvl Lvng Area, Laundry Tub, Volume Ceiling, Walk-in Closet, Foyer
Heating Central, Electric
Cooling Electric, Central
Flooring Wood Floor, Tile
Furnishings Unfurnished
Exterior
Exterior Feature Fence, Covered Patio, Summer Kitchen, Zoned Sprinkler, Auto Sprinkler, Open Balcony, Deck
Garage Garage - Attached, Driveway, 2+ Spaces
Garage Spaces 2.0
Pool Inground, Salt Chlorination, Equipment Included, Gunite
Utilities Available Electric, Public Sewer, Gas Natural, Cable, Public Water
Amenities Available Bike - Jog, Sidewalks
Waterfront No
Waterfront Description None
View Pool, Garden
Roof Type Other
Parking Type Garage - Attached, Driveway, 2+ Spaces
Exposure South
Private Pool Yes
Building
Lot Description < 1/4 Acre, East of US-1, Public Road, Sidewalks
Story 2.00
Unit Features Corner,Multi-Level
Foundation CBS, Concrete, Block
Construction Status New Construction
Others
Pets Allowed Yes
Senior Community No Hopa
Restrictions Lease OK,None
Security Features Burglar Alarm,Wall
Acceptable Financing Cash, Conventional
Membership Fee Required No
Listing Terms Cash, Conventional
Financing Cash,Conventional
Pets Description No Restrictions
Read Less Info
Want to know what your home might be worth? Contact us for a FREE valuation!

Our team is ready to help you sell your home for the highest possible price ASAP

"My job is to find and attract mastery-based agents to the office, protect the culture, and make sure everyone is happy! "






