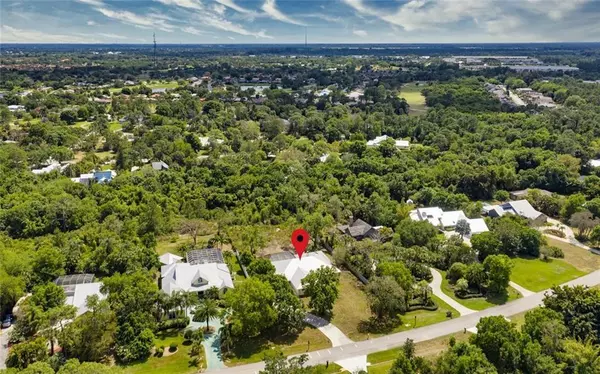Bought with Florida Premier Realty of the Palm Beaches LLC
$375,000
$399,999
6.2%For more information regarding the value of a property, please contact us for a free consultation.
4 Beds
2.1 Baths
2,650 SqFt
SOLD DATE : 08/28/2020
Key Details
Sold Price $375,000
Property Type Single Family Home
Sub Type Single Family Detached
Listing Status Sold
Purchase Type For Sale
Square Footage 2,650 sqft
Price per Sqft $141
Subdivision Crane Creek Country Club Ii
MLS Listing ID RX-10611527
Sold Date 08/28/20
Style Traditional
Bedrooms 4
Full Baths 2
Half Baths 1
Construction Status Resale
HOA Fees $200/mo
HOA Y/N Yes
Year Built 1985
Annual Tax Amount $7,506
Tax Year 2019
Lot Size 1.001 Acres
Property Description
Back on the market due to buyer/loan fall through. Rarely Does an Opportunity Like This Come Knocking. Only those Who Can See the ''Forest Through the Trees'' Will Line Up to Take Advantage. Is That You? If so Run, Don't Walk to See This Wonderful, Family Home Opportunity. With 4 Bedrooms, 2.5 Bathrooms, a Metal Roof and an Over Sized Pool on 1 Acre, Your Family Will Finally Have the Space it Needs to Spread Out or Grow Into! Crane Creek is Situated Inside the Gates at Martin Downs. Live Within the County Club but ONLY Join if You Choose to! You can also Join and Belong to The Sports Complex at Martin Downs at Your Choosing as Well! This is an AMAZING Family Opportunity! Come See Why Palm City is the Place to Be and Why Crane Creek at Martin Downs is the Place to Be in Palm City!
Location
State FL
County Martin
Area 9 - Palm City
Zoning PUD-R
Rooms
Other Rooms Family, Laundry-Inside
Master Bath Mstr Bdrm - Ground, Separate Shower, Separate Tub
Interior
Interior Features Ctdrl/Vault Ceilings, Entry Lvl Lvng Area, Fireplace(s), Foyer, French Door, Laundry Tub, Pantry, Sky Light(s), Volume Ceiling, Walk-in Closet
Heating Central, Electric
Cooling Ceiling Fan, Central, Electric
Flooring Carpet, Ceramic Tile, Laminate
Furnishings Unfurnished
Exterior
Exterior Feature Covered Patio, Screened Patio, Well Sprinkler, Zoned Sprinkler
Parking Features Garage - Attached
Garage Spaces 3.0
Pool Concrete, Inground, Screened
Community Features Deed Restrictions
Utilities Available Public Water, Septic
Amenities Available Pool, Tennis
Waterfront Description None
View Pool
Roof Type Metal
Present Use Deed Restrictions
Exposure Northwest
Private Pool Yes
Building
Lot Description 1 to < 2 Acres, West of US-1
Story 1.00
Foundation Frame
Construction Status Resale
Schools
Elementary Schools Citrus Grove Elementary
Middle Schools Hidden Oaks Middle School
High Schools Martin County High School
Others
Pets Allowed Yes
HOA Fee Include Common Areas,Recrtnal Facility
Senior Community No Hopa
Restrictions Commercial Vehicles Prohibited,Lease OK w/Restrict
Security Features Gate - Manned
Acceptable Financing Cash, Conventional, FHA
Horse Property No
Membership Fee Required No
Listing Terms Cash, Conventional, FHA
Financing Cash,Conventional,FHA
Pets Allowed 3+ Pets
Read Less Info
Want to know what your home might be worth? Contact us for a FREE valuation!

Our team is ready to help you sell your home for the highest possible price ASAP
"My job is to find and attract mastery-based agents to the office, protect the culture, and make sure everyone is happy! "






