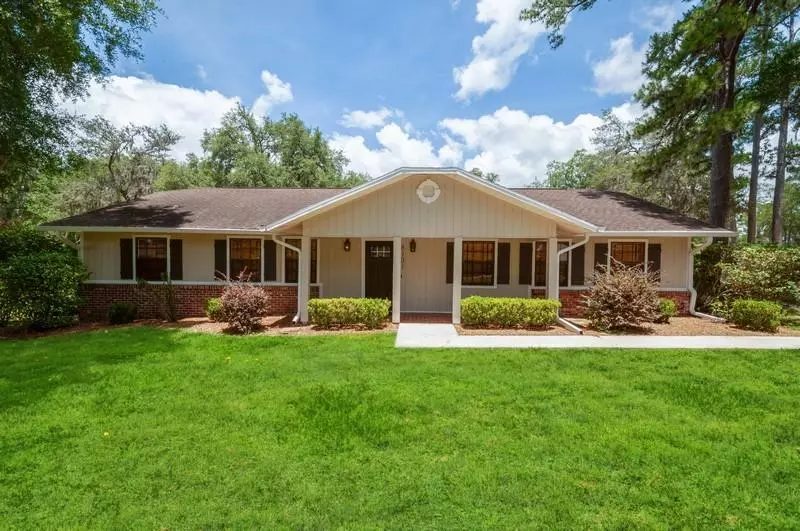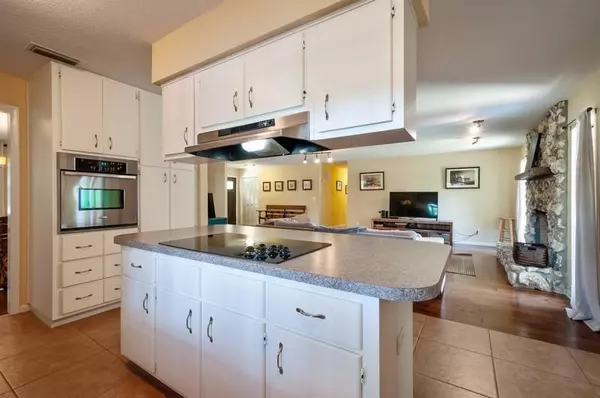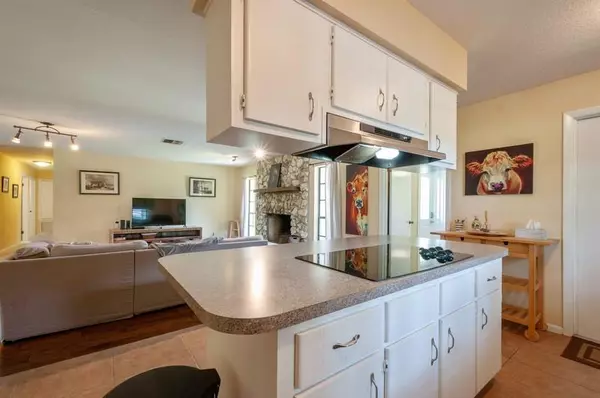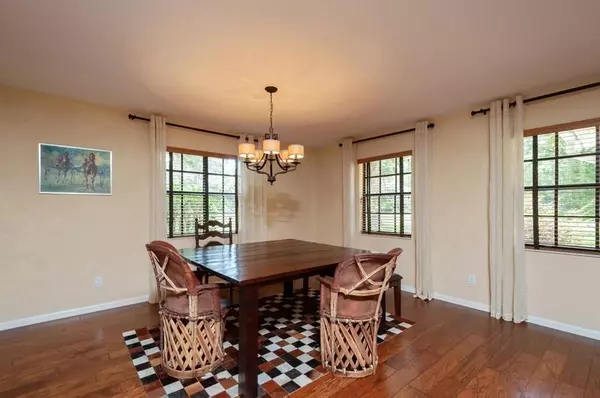Bought with Non-Member Selling Office
$276,000
$275,000
0.4%For more information regarding the value of a property, please contact us for a free consultation.
3 Beds
2 Baths
1,990 SqFt
SOLD DATE : 10/08/2020
Key Details
Sold Price $276,000
Property Type Single Family Home
Sub Type Single Family Detached
Listing Status Sold
Purchase Type For Sale
Square Footage 1,990 sqft
Price per Sqft $138
Subdivision Forest Of Golden Hills
MLS Listing ID RX-10625221
Sold Date 10/08/20
Bedrooms 3
Full Baths 2
Construction Status Resale
HOA Y/N No
Year Built 1980
Annual Tax Amount $2,767
Tax Year 2019
Lot Size 0.702 Acres
Property Description
Minutes to HITS and WEC!! The oak tree lined streets will lead you to this tastefully designed custom home in one of the most desired family neighborhoods in Ocala. This open floor plan allows for plenty of light to fill the living space! Engineered hand scraped hickory wood flooring, stone fireplace, and stainless steel appliances! Appealing landscaping decorates the exterior of this home. The back yard is fully fenced, perfect for any pets! You can also join the Ocala National Golf Club and play the Rees Jones designed course and/or swim in the Olympic sized pool. The club also offers a tennis court, a fitness room, and a wonderful restaurant. Perfect home if you are also looking to earn rental income! Do not miss out on this proven income producing residence.
Location
State FL
County Marion
Area 5940
Zoning R3
Rooms
Other Rooms Family, Great, Laundry-Inside
Master Bath Dual Sinks, Separate Shower
Interior
Interior Features Entry Lvl Lvng Area, Fireplace(s), Kitchen Island, Stack Bedrooms
Heating Central
Cooling Central, Electric
Flooring Carpet, Tile, Wood Floor
Furnishings Furniture Negotiable,Turnkey
Exterior
Parking Features 2+ Spaces, Driveway, Garage - Attached
Garage Spaces 2.0
Utilities Available Cable, Electric, Gas Natural, Public Water, Septic
Amenities Available Clubhouse, Exercise Room, Golf Course, Street Lights, Tennis
Waterfront Description None
Exposure South
Private Pool No
Building
Lot Description 1/2 to < 1 Acre
Story 1.00
Unit Features Corner
Foundation Brick, Frame
Construction Status Resale
Others
Pets Allowed Yes
Senior Community No Hopa
Restrictions Other
Acceptable Financing Cash, Conventional, FHA, VA
Horse Property No
Membership Fee Required No
Listing Terms Cash, Conventional, FHA, VA
Financing Cash,Conventional,FHA,VA
Read Less Info
Want to know what your home might be worth? Contact us for a FREE valuation!

Our team is ready to help you sell your home for the highest possible price ASAP
"My job is to find and attract mastery-based agents to the office, protect the culture, and make sure everyone is happy! "






