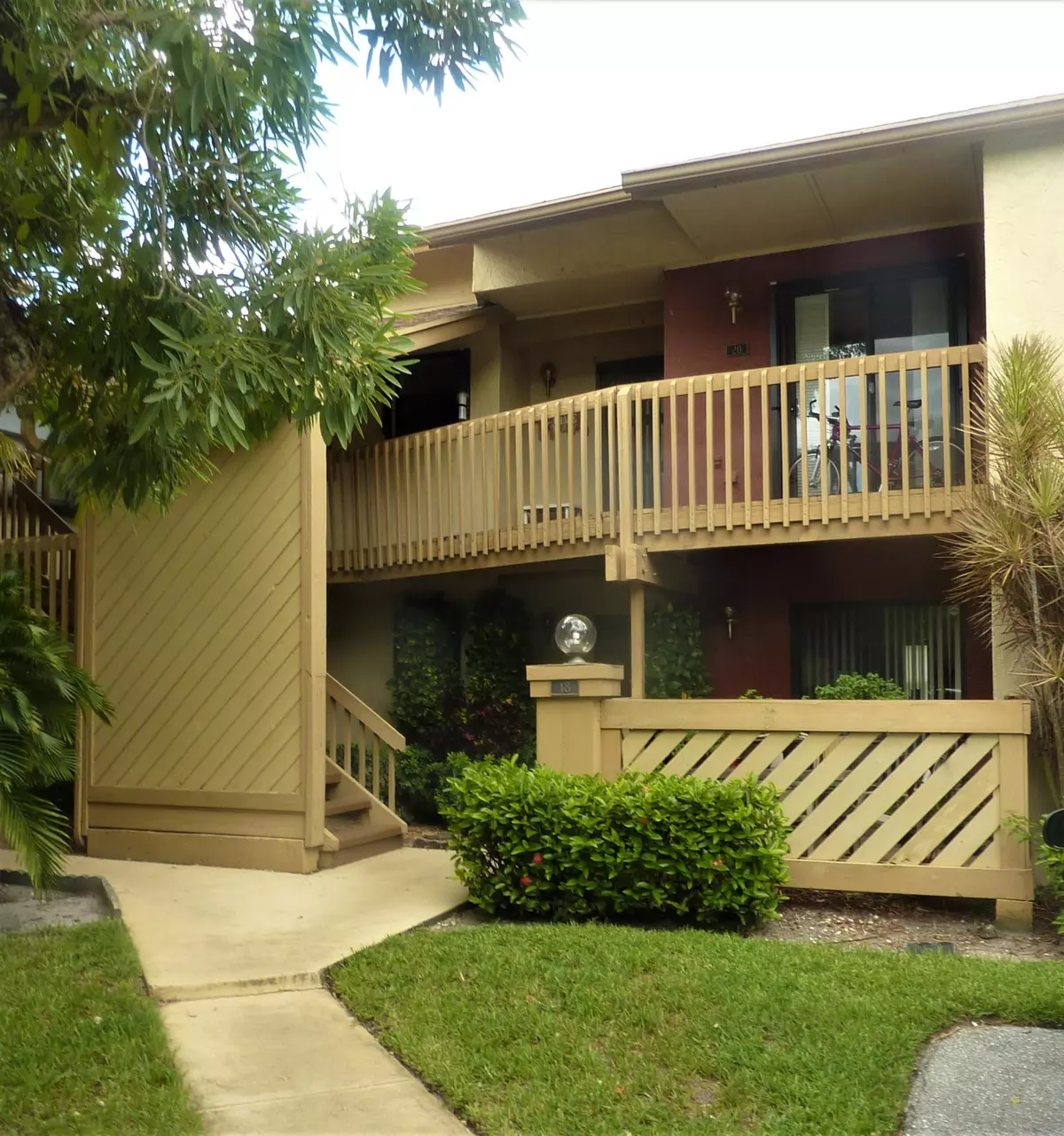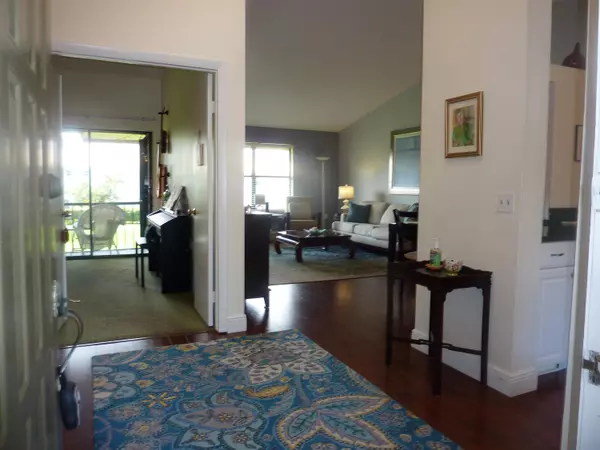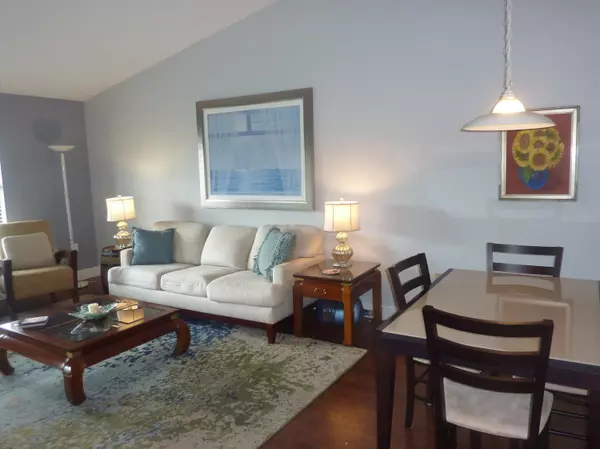Bought with Copeland & Co. Real Estate
$188,000
$188,000
For more information regarding the value of a property, please contact us for a free consultation.
2 Beds
2 Baths
1,180 SqFt
SOLD DATE : 10/20/2020
Key Details
Sold Price $188,000
Property Type Condo
Sub Type Condo/Coop
Listing Status Sold
Purchase Type For Sale
Square Footage 1,180 sqft
Price per Sqft $159
Subdivision Sheffield Woods At Wellington
MLS Listing ID RX-10647792
Sold Date 10/20/20
Bedrooms 2
Full Baths 2
Construction Status Resale
HOA Fees $286/mo
HOA Y/N Yes
Year Built 1981
Annual Tax Amount $3,310
Tax Year 2019
Property Description
Enter into your tranquil space with amazing sunsets view. This spacious, light and bright, 2 bedroom, 2 bath home with high vaulted ceilings in the entry way, living room/ dining area, kitchen and secondary bedroom. Beautiful laminate flooring throughout main living area. Large master bedroom with a peaceful water view. Master bathroom has been updated with beautiful wall/floor neutral tile, new vanity and marble counter top. Two large closets, both with organizers. Kitchen has been updated with neutral white cabinets and secondary bath has new vanity/counter top. The best part of this home is the tranquil views from the screened lanai. Great place to have coffee in the morning or watch the colors of a gorgeous sunset...bring peace to the start and end of your day.
Location
State FL
County Palm Beach
Community Sheffield Woods At Wellington
Area 5520
Zoning RES
Rooms
Other Rooms Great, Laundry-Inside, Storage
Master Bath Mstr Bdrm - Sitting, Mstr Bdrm - Upstairs, Separate Shower
Interior
Interior Features Ctdrl/Vault Ceilings, Foyer, Pantry, Sky Light(s), Walk-in Closet
Heating Central, Electric
Cooling Central, Electric
Flooring Carpet, Ceramic Tile, Laminate
Furnishings Unfurnished
Exterior
Exterior Feature Screened Balcony, Screened Patio
Parking Features 2+ Spaces, Assigned, Vehicle Restrictions
Community Features Sold As-Is
Utilities Available Cable, Electric, Public Sewer, Public Water
Amenities Available Bike - Jog, Clubhouse, Manager on Site, Pool, Sidewalks, Street Lights
Waterfront Description Canal Width 1 - 80
View Canal
Roof Type Comp Shingle
Present Use Sold As-Is
Exposure Southeast
Private Pool No
Building
Lot Description Paved Road, Public Road, Sidewalks
Story 2.00
Unit Features Corner
Foundation Frame, Woodside
Unit Floor 2
Construction Status Resale
Schools
Elementary Schools Wellington Elementary School
Middle Schools Wellington Landings Middle
High Schools Wellington High School
Others
Pets Allowed Yes
HOA Fee Include Cable,Common Areas,Insurance-Bldg,Insurance-Interior,Lawn Care,Maintenance-Exterior,Manager,Pest Control,Pool Service,Recrtnal Facility,Roof Maintenance
Senior Community No Hopa
Restrictions Buyer Approval,Commercial Vehicles Prohibited,Interview Required,Lease OK,No Boat,No RV
Security Features None
Acceptable Financing Cash, Conventional
Horse Property No
Membership Fee Required No
Listing Terms Cash, Conventional
Financing Cash,Conventional
Pets Allowed No Aggressive Breeds
Read Less Info
Want to know what your home might be worth? Contact us for a FREE valuation!

Our team is ready to help you sell your home for the highest possible price ASAP
"My job is to find and attract mastery-based agents to the office, protect the culture, and make sure everyone is happy! "





