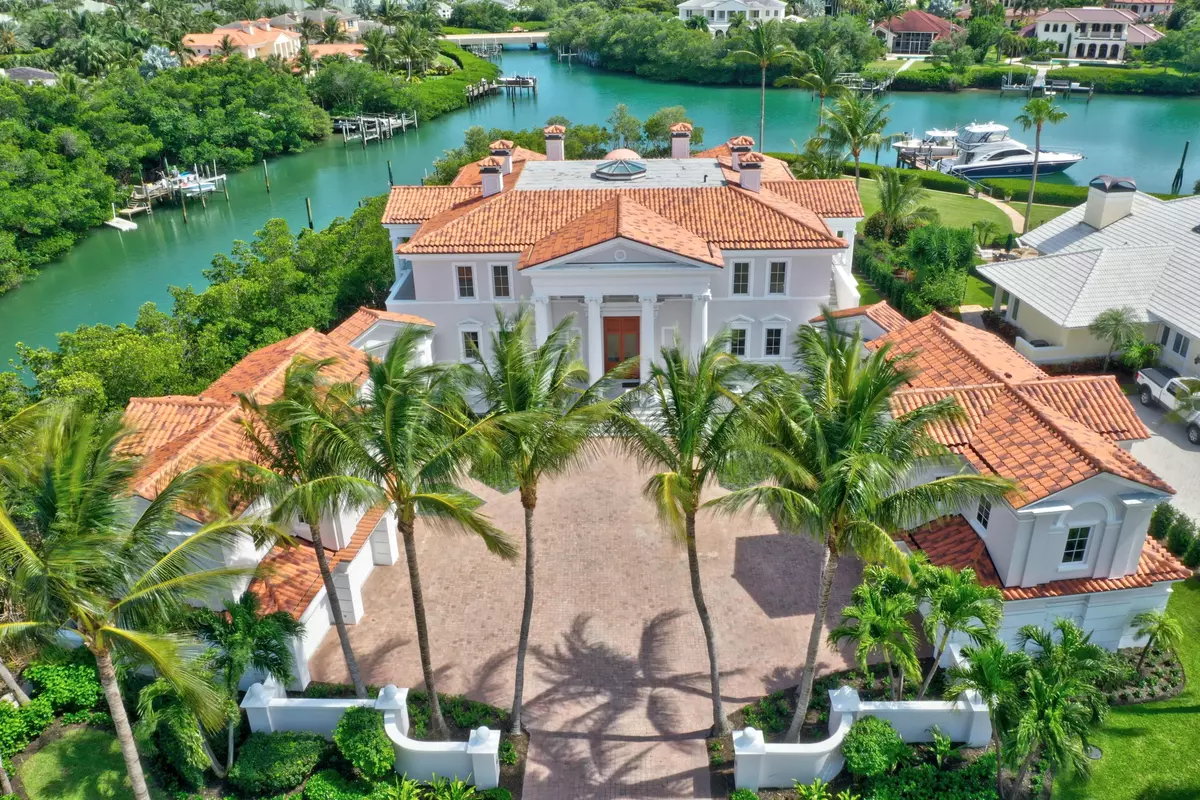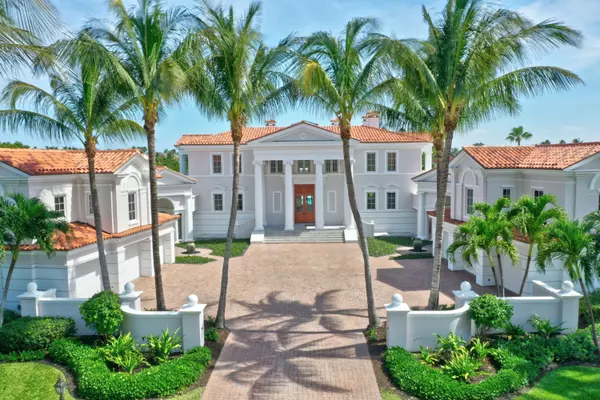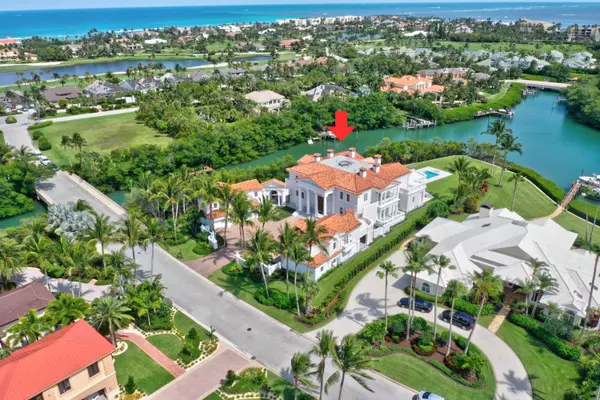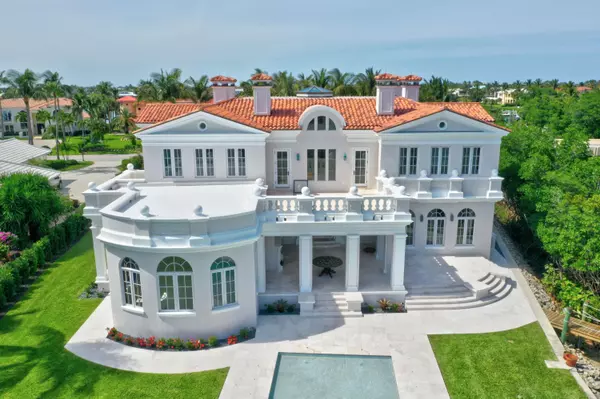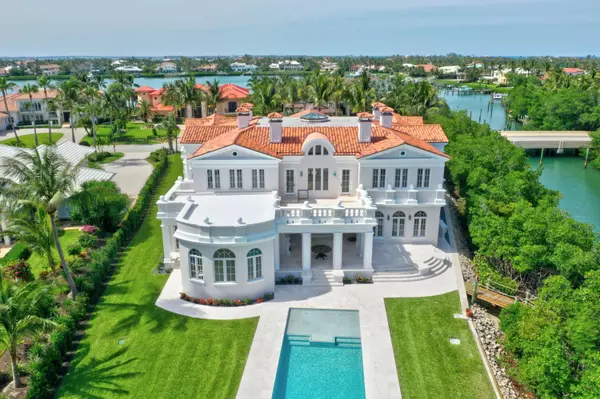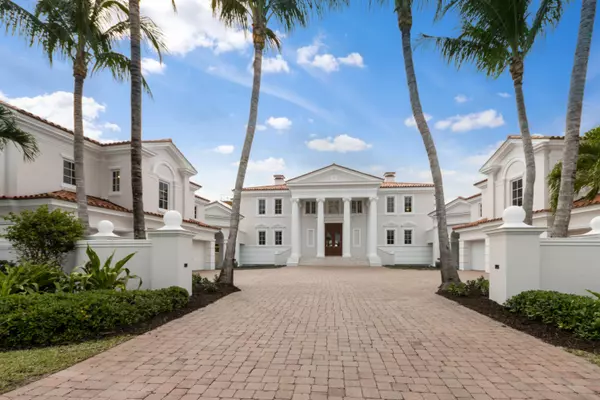Bought with Illustrated Properties LLC (Co
$6,625,000
$6,950,000
4.7%For more information regarding the value of a property, please contact us for a free consultation.
5 Beds
7.3 Baths
10,259 SqFt
SOLD DATE : 10/28/2020
Key Details
Sold Price $6,625,000
Property Type Single Family Home
Sub Type Single Family Detached
Listing Status Sold
Purchase Type For Sale
Square Footage 10,259 sqft
Price per Sqft $645
Subdivision Sailfish Point
MLS Listing ID RX-10607907
Sold Date 10/28/20
Style European,Traditional
Bedrooms 5
Full Baths 7
Half Baths 3
Construction Status Resale
Membership Fee $60,000
HOA Fees $1,929/mo
HOA Y/N Yes
Year Built 2007
Annual Tax Amount $59,492
Tax Year 2019
Lot Size 0.773 Acres
Property Description
Masterful craftsmanship and lavish finishes resulted in the creation of this exceptional waterfront estate. The symmetrical design true to the principals of Palladian architecture, creates a feeling of harmony & balance in those that enter the gracious main residence. Through bright, open spaces, one can flow from the library to the dining room or through the rotunda to the gourmet kitchen, family room & club room. A grand staircase leads to the master suite with sitting room, exquisite master bath with an agate shower & private sun deck with views over the pool & grounds. The home affords many opportunities for entertaining & is complemented by two private, detached guest suites & air-conditioned garages for 6 cars. A private dock provides immediate ocean access for your yacht.
Location
State FL
County Martin
Area 1 - Hutchinson Island - Martin County
Zoning Residential
Rooms
Other Rooms Cabana Bath, Den/Office, Family, Garage Apartment, Maid/In-Law
Master Bath 2 Master Baths, Bidet, Dual Sinks, Mstr Bdrm - Sitting, Mstr Bdrm - Upstairs, Separate Shower, Separate Tub
Interior
Interior Features Closet Cabinets, Elevator, Entry Lvl Lvng Area, Fireplace(s), Foyer, French Door, Kitchen Island, Laundry Tub, Pantry, Walk-in Closet, Wet Bar
Heating Central, Electric
Cooling Central, Electric
Flooring Marble
Furnishings Unfurnished
Exterior
Exterior Feature Auto Sprinkler, Covered Balcony, Covered Patio, Open Balcony, Open Patio, Zoned Sprinkler
Parking Features 2+ Spaces, Garage - Attached
Garage Spaces 6.0
Pool Inground, Spa
Community Features Deed Restrictions
Utilities Available Public Sewer, Public Water
Amenities Available Beach Access by Easement, Boating, Bocce Ball, Business Center, Cafe/Restaurant, Clubhouse, Fitness Center, Game Room, Golf Course, Library, Manager on Site, Pool, Putting Green, Sauna, Spa-Hot Tub, Tennis, Whirlpool
Waterfront Description Intracoastal,Ocean Access,Riprap,Seawall
Water Access Desc Electric Available,Fuel,Full Service,Marina,Over 101 Ft Boat,Private Dock,Yacht Club
Roof Type Barrel
Present Use Deed Restrictions
Exposure North
Private Pool Yes
Building
Lot Description 1/2 to < 1 Acre, East of US-1
Story 2.00
Foundation Block, Concrete
Construction Status Resale
Schools
Elementary Schools Felix A Williams Elementary School
Middle Schools Stuart Middle School
Others
Pets Allowed Yes
Senior Community No Hopa
Restrictions Buyer Approval,Lease OK w/Restrict,Tenant Approval
Security Features Gate - Manned,Private Guard,Security Patrol,TV Camera
Acceptable Financing Cash
Horse Property No
Membership Fee Required Yes
Listing Terms Cash
Financing Cash
Pets Allowed Up to 2 Pets
Read Less Info
Want to know what your home might be worth? Contact us for a FREE valuation!

Our team is ready to help you sell your home for the highest possible price ASAP
"My job is to find and attract mastery-based agents to the office, protect the culture, and make sure everyone is happy! "

