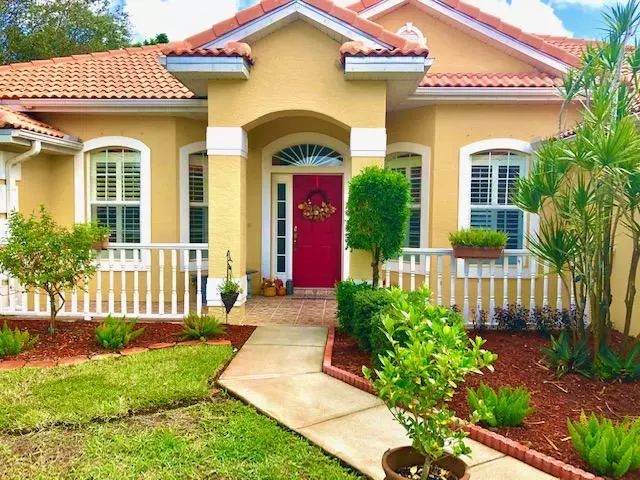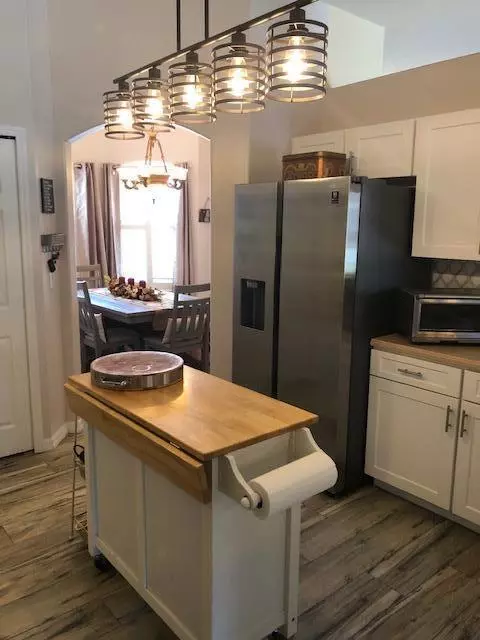Bought with Century 21 Silva & Associates
$380,000
$387,500
1.9%For more information regarding the value of a property, please contact us for a free consultation.
4 Beds
3 Baths
2,268 SqFt
SOLD DATE : 12/14/2020
Key Details
Sold Price $380,000
Property Type Single Family Home
Sub Type Single Family Detached
Listing Status Sold
Purchase Type For Sale
Square Footage 2,268 sqft
Price per Sqft $167
Subdivision Southbend, Port St Lucie Section 39
MLS Listing ID RX-10665485
Sold Date 12/14/20
Bedrooms 4
Full Baths 3
Construction Status Resale
HOA Y/N No
Year Built 2004
Annual Tax Amount $3,650
Tax Year 2020
Lot Size 0.269 Acres
Property Description
LOOK NO FURTHER! Well-Maintained 4/3/2 one-level, POOL home in the picturesque, family-friendly neighborhood of Southbend. NO HOA, No Restrictions. Oak trees and Sabal Palms line the streets. You'll see joggers, bicyclists and families out for a stroll every day of the week. Launch your boat from nearby Canal Park and bypass many of the no-wake zones further north on the St. Lucie River; be on the open water in 35 minutes. Enjoy Jessica Clinton Park which offers 20 acres of space with tennis, basketball, baseball and soccer fields. Ride your bike to Spruce Bluff Preserve and enjoy 97 acres of hiking trails along with canoe access. 10 minutes drive to The Shoppes at Veranda Falls where you will find Publix grocery store, restaurants and many various shops. Easy access to Florida Turnpike.
Location
State FL
County St. Lucie
Community Southbend
Area 7220
Zoning RES
Rooms
Other Rooms Attic, Cabana Bath, Den/Office, Great, Laundry-Inside
Master Bath Dual Sinks, Separate Shower, Separate Tub, Whirlpool Spa
Interior
Interior Features Built-in Shelves, Ctdrl/Vault Ceilings, Decorative Fireplace, Entry Lvl Lvng Area, Foyer, Pantry, Pull Down Stairs, Roman Tub, Split Bedroom, Volume Ceiling, Walk-in Closet
Heating Central
Cooling Ceiling Fan, Central
Flooring Carpet, Ceramic Tile, Wood Floor
Furnishings Unfurnished
Exterior
Exterior Feature Auto Sprinkler, Covered Patio, Fence, Fruit Tree(s), Screened Patio, Solar Panels, Well Sprinkler, Zoned Sprinkler
Parking Features 2+ Spaces, Drive - Circular, Driveway, Garage - Attached, RV/Boat
Garage Spaces 2.0
Pool Child Gate, Inground, Screened, Solar Heat
Utilities Available Public Sewer, Public Water, Well Water
Amenities Available None
Waterfront Description None
View Pool
Roof Type Barrel,Concrete Tile
Exposure Southeast
Private Pool Yes
Building
Lot Description 1/4 to 1/2 Acre, Corner Lot
Story 1.00
Foundation CBS
Construction Status Resale
Others
Pets Allowed Yes
HOA Fee Include None
Senior Community No Hopa
Restrictions Buyer Approval
Security Features Security Patrol
Acceptable Financing Cash, Conventional, FHA, VA
Horse Property No
Membership Fee Required No
Listing Terms Cash, Conventional, FHA, VA
Financing Cash,Conventional,FHA,VA
Pets Allowed No Restrictions
Read Less Info
Want to know what your home might be worth? Contact us for a FREE valuation!

Our team is ready to help you sell your home for the highest possible price ASAP
"My job is to find and attract mastery-based agents to the office, protect the culture, and make sure everyone is happy! "






