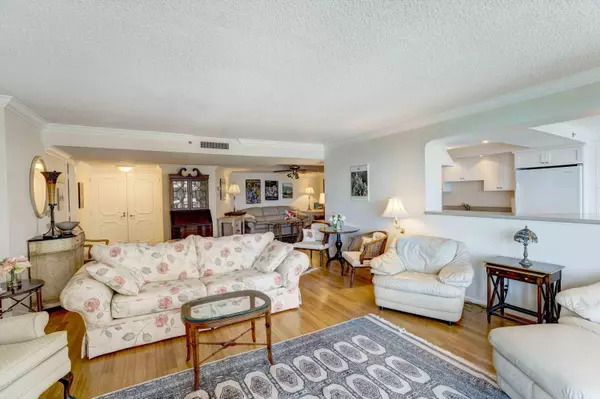Bought with Frankel Realty Group, LLC
$399,000
$399,000
For more information regarding the value of a property, please contact us for a free consultation.
1 Bed
1.1 Baths
1,209 SqFt
SOLD DATE : 12/15/2020
Key Details
Sold Price $399,000
Property Type Condo
Sub Type Condo/Coop
Listing Status Sold
Purchase Type For Sale
Square Footage 1,209 sqft
Price per Sqft $330
Subdivision Brigadoon
MLS Listing ID RX-10646779
Sold Date 12/15/20
Style 4+ Floors
Bedrooms 1
Full Baths 1
Half Baths 1
Construction Status Resale
HOA Fees $823/mo
HOA Y/N Yes
Min Days of Lease 90
Leases Per Year 2
Year Built 1977
Annual Tax Amount $5,460
Tax Year 2019
Property Description
Spectacular ocean views abound in this spacious 1 bedroom, 1.5 bath condo. This delightful condo features over 1200 sq feet of living space, 2 large living rooms areas, all impact windows and sliders, bamboo and marble flooring and crown molding. The kitchen has been opened up to the living room, which provides even more amazing ocean views! Kitchen features classic white shaker cabinets, Kitchen Aid and Miele appliances and a huge peninsula space to prop up a stool and enjoy the ocean views with friends and family. Ample storage throughout this condo. Master suite offers a walk-in closet, private sunset balcony and is almost 300 sq ft. Murphy bed build into family room. Brigadoon offers a secured garage, secured building, heated pool, private beach access and on-site prof mgmt.
Location
State FL
County Palm Beach
Community Brigadoon
Area 5220
Zoning RESIDENTIAL
Rooms
Other Rooms Laundry-Inside
Master Bath Combo Tub/Shower
Interior
Interior Features Fire Sprinkler, Pantry, Walk-in Closet
Heating Central, Electric
Cooling Central, Electric, Paddle Fans
Flooring Other
Furnishings Furniture Negotiable,Unfurnished
Exterior
Exterior Feature Auto Sprinkler, Open Balcony
Parking Features Assigned, Garage - Building, Under Building, Vehicle Restrictions
Garage Spaces 1.0
Community Features Sold As-Is, Gated Community
Utilities Available Cable, Electric, Public Sewer, Public Water
Amenities Available Basketball, Bike - Jog, Bike Storage, Community Room, Elevator, Extra Storage, Fitness Center, Manager on Site, Pool, Sauna, Trash Chute
Waterfront Description Directly on Sand
View Garden, Ocean
Roof Type Built-Up
Present Use Sold As-Is
Exposure East
Private Pool No
Building
Lot Description East of US-1
Story 12.00
Unit Features Corner,Interior Hallway
Foundation Concrete
Unit Floor 6
Construction Status Resale
Schools
Elementary Schools Conservatory School At North Palm Beach
Middle Schools Howell L. Watkins Middle School
High Schools William T. Dwyer High School
Others
Pets Allowed No
HOA Fee Include Cable,Insurance-Bldg,Maintenance-Exterior,Manager,Reserve Funds,Roof Maintenance,Security,Sewer,Water
Senior Community No Hopa
Restrictions Buyer Approval,Commercial Vehicles Prohibited,Lease OK w/Restrict,No Lease 1st Year,No RV
Security Features Entry Card,Entry Phone,Gate - Unmanned,Lobby
Acceptable Financing Cash, Conventional
Horse Property No
Membership Fee Required No
Listing Terms Cash, Conventional
Financing Cash,Conventional
Read Less Info
Want to know what your home might be worth? Contact us for a FREE valuation!

Our team is ready to help you sell your home for the highest possible price ASAP
"My job is to find and attract mastery-based agents to the office, protect the culture, and make sure everyone is happy! "






