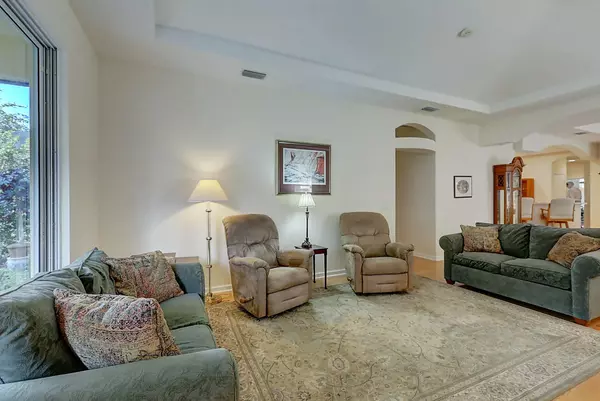Bought with Beach Front Mann Realty/Stuart
$310,000
$309,000
0.3%For more information regarding the value of a property, please contact us for a free consultation.
3 Beds
2 Baths
1,718 SqFt
SOLD DATE : 12/16/2020
Key Details
Sold Price $310,000
Property Type Townhouse
Sub Type Townhouse
Listing Status Sold
Purchase Type For Sale
Square Footage 1,718 sqft
Price per Sqft $180
Subdivision Jensen Beach Country Club Plat No. 8
MLS Listing ID RX-10673923
Sold Date 12/16/20
Bedrooms 3
Full Baths 2
Construction Status Resale
HOA Fees $289/mo
HOA Y/N Yes
Abv Grd Liv Area 3
Year Built 2004
Annual Tax Amount $2,614
Tax Year 2020
Lot Size 5,052 Sqft
Property Description
Visit the Virtual 3D Walk Through Tour and Walk Through Video @ www.760walkthroughcom and www.760video.com. The Barrymore Villas are the largest and most demanded villas in the community! The lifestyle at the Villas is nearly carefree. Lawn and landscaping maintenance, Lawn Irrigation, Lawn Pest Control and Fertilization, Comcast Cable and Internet, Alarm System Monitoring, Exterior Painting, Roof Cleaning are just some of the many amenities provided by the Homeowners Association. The community is centrally located to major brand-name stores and restaurants. Jensen Beach Country Club offers a manned gated entrance, community clubhouse, 5 Har Tru tennis courts with Pickleball, 3 heated pools, Pay and Play Public Championship Tom Fazio designed Jensen Beach Golf Club w/Full Bar & Restaurant.
Location
State FL
County Martin
Area 3 - Jensen Beach/Stuart - North Of Roosevelt Br
Zoning Res
Rooms
Other Rooms Family
Master Bath Dual Sinks, Separate Shower, Separate Tub
Interior
Interior Features Ctdrl/Vault Ceilings
Heating Central
Cooling Central
Flooring Carpet, Tile, Wood Floor
Furnishings Unfurnished
Exterior
Exterior Feature Auto Sprinkler, Covered Patio, Screened Patio
Garage 2+ Spaces, Garage - Attached
Garage Spaces 2.0
Utilities Available Cable, Electric, Public Sewer, Public Water
Amenities Available Clubhouse, Golf Course, Pickleball, Sidewalks, Street Lights, Tennis
Waterfront No
Waterfront Description None
View Preserve
Roof Type Barrel,Concrete Tile
Parking Type 2+ Spaces, Garage - Attached
Exposure North
Private Pool No
Building
Lot Description < 1/4 Acre
Story 1.00
Foundation CBS
Construction Status Resale
Others
Pets Allowed Restricted
HOA Fee Include 289.00
Senior Community No Hopa
Restrictions Lease OK,Lease OK w/Restrict,Maximum # Vehicles,No RV
Security Features Gate - Manned,Security Sys-Owned
Acceptable Financing Cash, Conventional
Membership Fee Required No
Listing Terms Cash, Conventional
Financing Cash,Conventional
Read Less Info
Want to know what your home might be worth? Contact us for a FREE valuation!

Our team is ready to help you sell your home for the highest possible price ASAP

"My job is to find and attract mastery-based agents to the office, protect the culture, and make sure everyone is happy! "






