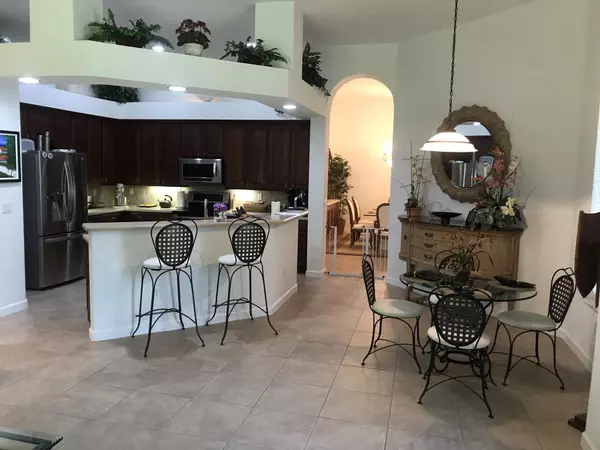Bought with Premier Brokers International Inc
$487,000
$498,000
2.2%For more information regarding the value of a property, please contact us for a free consultation.
4 Beds
3 Baths
2,679 SqFt
SOLD DATE : 12/21/2020
Key Details
Sold Price $487,000
Property Type Single Family Home
Sub Type Single Family Detached
Listing Status Sold
Purchase Type For Sale
Square Footage 2,679 sqft
Price per Sqft $181
Subdivision Florida Club Pud Ph Ib & Ic
MLS Listing ID RX-10660992
Sold Date 12/21/20
Style < 4 Floors,Mediterranean
Bedrooms 4
Full Baths 3
Construction Status Resale
HOA Fees $303/mo
HOA Y/N Yes
Year Built 2002
Annual Tax Amount $4,942
Tax Year 2020
Lot Size 0.331 Acres
Property Description
Golfers Delight ! Beautiful 4/3 plus office with 3 car garage ,Oxford model, in The Florida Club has 12 foot ceilings and 18 inch tile . You will love cooking in this Spacious kitchen with cherry wood cabinets.This home is conveniently located near I-95 , charming downtown Stuart, easy access to the airport , beaches with NO mandatory golf equity membership .Dining room, breakfast room and foyer chandelier do not convery. Owner has original they can leave There is ample room for a pool and private lot backing up to a preserve . Home is in great condition ,freshly painted exterior, with lots of room for children or adults working from home . The yard is equipped with an invisible fence as well . This is a MUST See ! Showings start 10/09/20Buyers and buyer agent must wear m
Location
State FL
County Martin
Community The Florida Club
Area 12 - Stuart - Southwest
Zoning Residential
Rooms
Other Rooms Cabana Bath, Den/Office, Family, Laundry-Inside, Laundry-Util/Closet, Util-Garage
Master Bath Mstr Bdrm - Ground, Separate Shower, Separate Tub
Interior
Interior Features Ctdrl/Vault Ceilings, Entry Lvl Lvng Area, Foyer, Laundry Tub, Roman Tub, Split Bedroom, Volume Ceiling, Walk-in Closet
Heating Central, Electric
Cooling Ceiling Fan, Central, Electric
Flooring Tile
Furnishings Furniture Negotiable
Exterior
Exterior Feature Auto Sprinkler, Covered Patio, Room for Pool, Shutters
Parking Features 2+ Spaces, Garage - Attached, Golf Cart
Garage Spaces 3.0
Community Features Sold As-Is, Gated Community
Utilities Available None
Amenities Available Cafe/Restaurant, Golf Course, Manager on Site, Pool, Putting Green, Sidewalks, Tennis
Waterfront Description None
View Other
Roof Type Barrel
Present Use Sold As-Is
Exposure South
Private Pool No
Building
Lot Description 1/4 to 1/2 Acre, West of US-1
Story 1.00
Foundation CBS
Construction Status Resale
Others
Pets Allowed Yes
HOA Fee Include Cable,Common Areas,Lawn Care
Senior Community No Hopa
Restrictions Buyer Approval,No RV
Security Features Burglar Alarm
Acceptable Financing Cash, Conventional
Horse Property No
Membership Fee Required No
Listing Terms Cash, Conventional
Financing Cash,Conventional
Pets Allowed No Aggressive Breeds
Read Less Info
Want to know what your home might be worth? Contact us for a FREE valuation!

Our team is ready to help you sell your home for the highest possible price ASAP
"My job is to find and attract mastery-based agents to the office, protect the culture, and make sure everyone is happy! "






