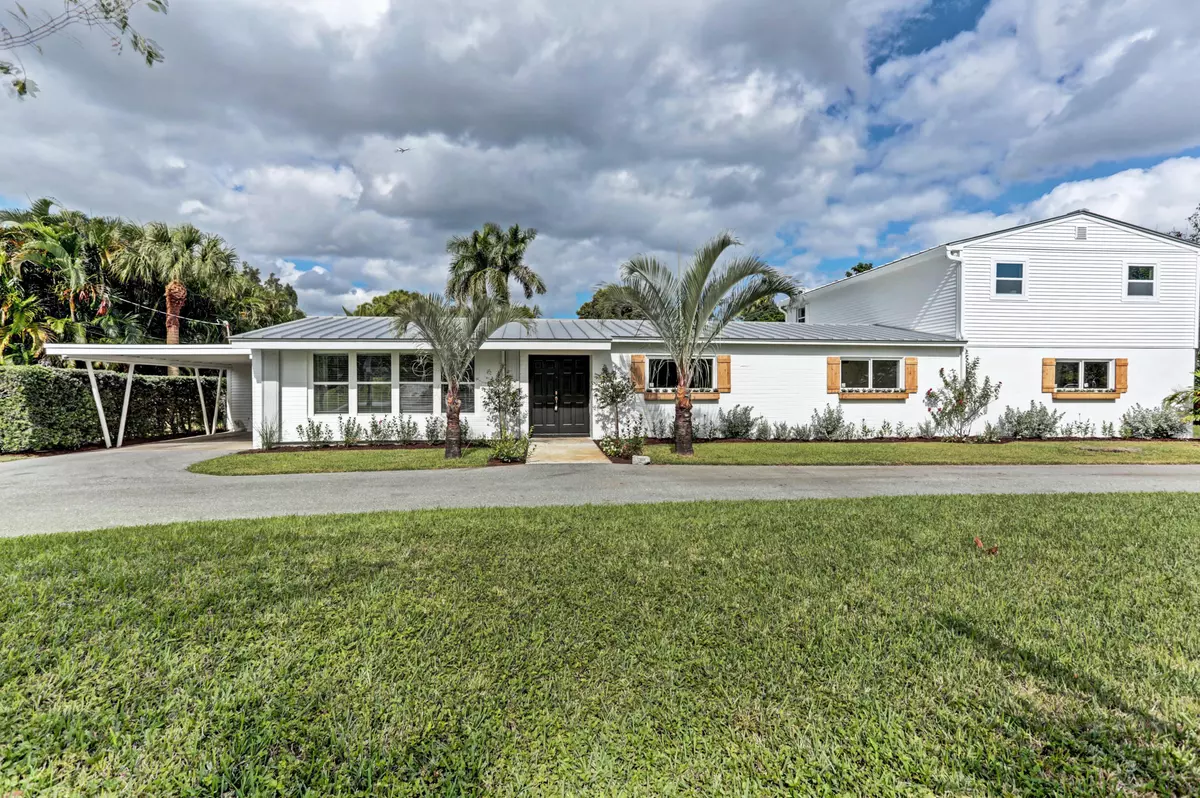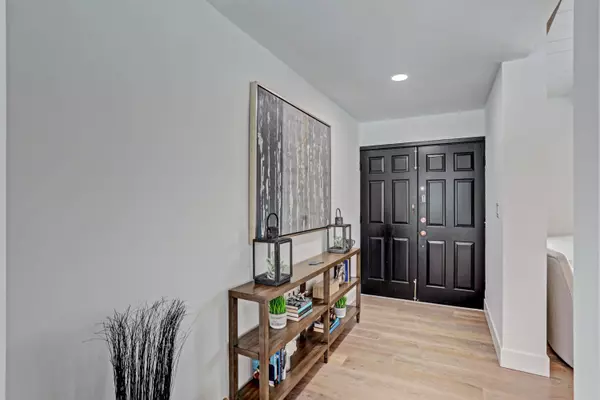Bought with Keller Williams Realty Services
$680,000
$699,900
2.8%For more information regarding the value of a property, please contact us for a free consultation.
3 Beds
3 Baths
2,328 SqFt
SOLD DATE : 01/04/2021
Key Details
Sold Price $680,000
Property Type Single Family Home
Sub Type Single Family Detached
Listing Status Sold
Purchase Type For Sale
Square Footage 2,328 sqft
Price per Sqft $292
Subdivision Suburban Homes
MLS Listing ID RX-10675049
Sold Date 01/04/21
Style < 4 Floors,Multi-Level
Bedrooms 3
Full Baths 3
Construction Status Resale
HOA Y/N No
Year Built 1954
Annual Tax Amount $2,642
Tax Year 2020
Lot Size 1.000 Acres
Property Description
WOW! Just WOW! Wait until you see this absolutely stunning home! No expense spared while remodeling this beauty that sits on 1.5 acres w/ a 3 car garage, circle driveway, & standing seam lifetime metal roof. Notice the open floor plan, vaulted ceilings w/ wood beams, & wide open kitchen w/ views of the massive yard & pool the moment you walk in. This home boasts 3 beds, 3 baths plus an office. Every inch newly remodeled w/ custom hardwood floors, quartz countertops, impact windows, & a master bath Cinderella's sisters would envy! Walk outside through your huge covered patio, out to your private tropical pool oasis beautifully landscaped w/ plenty of room to build, play, & entertain. Please see upgrades list in docs, too much to list here. Centrally located near I95, downtown WPB & NO HOA!
Location
State FL
County Palm Beach
Area 5460
Zoning R1
Rooms
Other Rooms Den/Office, Family, Storage, Util-Garage, Workshop
Master Bath Dual Sinks, Mstr Bdrm - Upstairs, Separate Shower
Interior
Interior Features Foyer, Kitchen Island, Volume Ceiling
Heating Central
Cooling Ceiling Fan, Central
Flooring Laminate, Tile, Wood Floor
Furnishings Unfurnished
Exterior
Exterior Feature Fence, Fruit Tree(s), Open Patio, Screened Patio, Shed, Shutters
Parking Features 2+ Spaces, Carport - Attached, Drive - Circular, Driveway, Garage - Attached, Open, Street
Garage Spaces 3.0
Pool Inground
Utilities Available Cable, Electric, Public Sewer, Public Water, Septic
Amenities Available None
Waterfront Description None
View Garden, Pool
Roof Type Metal
Exposure South
Private Pool Yes
Building
Lot Description 1 to < 2 Acres, Paved Road
Story 2.00
Foundation Block, CBS, Frame
Construction Status Resale
Schools
Elementary Schools Palmetto Elementary School
Middle Schools Conniston Middle School
High Schools Forest Hill Community High School
Others
Pets Allowed Yes
Senior Community No Hopa
Restrictions None
Acceptable Financing Cash, Conventional, FHA, VA
Horse Property No
Membership Fee Required No
Listing Terms Cash, Conventional, FHA, VA
Financing Cash,Conventional,FHA,VA
Read Less Info
Want to know what your home might be worth? Contact us for a FREE valuation!

Our team is ready to help you sell your home for the highest possible price ASAP

"My job is to find and attract mastery-based agents to the office, protect the culture, and make sure everyone is happy! "






